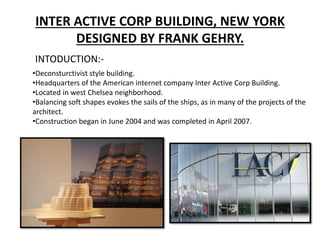
Frank Gehry's Deconstructivist Interactive Corp Building
- 1. INTER ACTIVE CORP BUILDING, NEW YORK DESIGNED BY FRANK GEHRY. INTODUCTION:- •Deconsturctivist style building. •Headquarters of the American internet company Inter Active Corp Building. •Located in west Chelsea neighborhood. •Balancing soft shapes evokes the sails of the ships, as in many of the projects of the architect. •Construction began in June 2004 and was completed in April 2007.
- 2. CONCEPT:- •It is ten storey building divided horizontally into two main levels of five floor each. •It is divided into five vertical sections at lower levels and three on top. •Enhancing the appearance of the sails of a ship. •Sections appeared twisted and joined together like the cells of a beehive. •The windows that cover the full height of each plant transparent fade to white as amounting creating the impression that the building consists of to floor tall instead of the actual structure of ten floors. •Building is designed in such a way that spaces where workers could collaborate be in an open atmosphere.
- 3. •In addition to the requirements of the building facilitates assembly and functions for conference spaces and spaces for retail. •The walls of spaces around the elevators on each floor offer a colorful visions. •This display of color and fluidity in spaces also moves to the working areas. •Spaces vary in color and size while maintaining a balance of style, functionality and flexibility. •Interior office walls are of translucent glass to take advantage of natural light coming through the glass facade. INTERIOR OF THE BUILDING:-
- 4. •There are two conference rooms. •Kitchens for employees are located in central part of each floor. Lobby:- •West, the lobby downstairs is often used as a venue for press events and product launches, has an LED video screen measuring 11 meters high and 120 meters wide. This video screen is visible from cars passing by the West Side Highway. Terraces:- •Surrounding the 6th floor, whose surfaces are smaller, fully equipped with modular meeting tables.
- 5. Common areas:- •The spacious common areas for employees are on the ninth floor where you can enjoy excellent views. •The building has 70 underground parking spaces. The design of the parking area was complicated by poor soil conditions at the site. • Only two columns are vertical frame structure. All reinforced concrete columns are inclined, some of them up to 25 ° from vertical.
- 6. •The thick walls of the building serving as core weight to offset the effect of twisting of structural columns. •The core also holds the fire escape of the building. •The building 47.24 meters level rises Street Materials:- •The innovative building erected in this area of New York, used in construction reinforced concrete, steel and glass facade containing specially coated with ceramic particles embedded increasing energy efficiency. •The floor slabs include numerous windows that offer views into the building . •In some corners of the building , the glass twists 150 degrees from floor to ceiling. •Each curtain wall unit contains three panes.
- 8. Lighting:- •During the night and the interior lights on the glass wall disappears and only then emerges and becomes visible structural skeleton. •The perimeter of each floor is surrounded with a dim light and every workplace has hanging discs that create pools of light on the ceiling, random, in a pattern that follows the location of each space.
