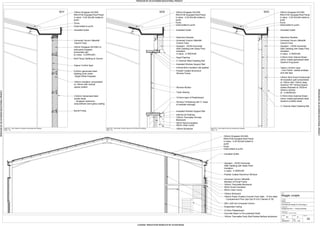
Section Details 1-10 plus cross section
- 1. SO2 SO3SO1 02 1:10 , 1:50 01MJ 25/08/2011 Cross Section + Section Details Drawing Title University Drawing Title ScaleDate Drawn Dwg. No.Job No. Assignment No 1 - Factory Building UWIC Maggie Jurajda Name Course Title & Year Architectural Design & Technology 2 Detail SO1 - Eave Detail & Composite Horizontally laid Cladding Scale 1:10 Detail SO2 - Eave Detail, Window Head and Cill & Built-Up Cladding Scale 1:10 Detail SO3 - Eave Detail & Built-Up vertically laid Cladding Scale 1:10 Universal Column 356x406 Column Face 100mm Kingspan KS1000 LS wall panel longspan horizontally laid (U-value - 0.23W/m2K) Insulated Gutter 100mm Kingspan KS1000 RW/LPCB Insulated Roof Panel U-value - 0.20 W/m2K bolted to purlin Purlin Secret Fixing Bolt Fixing Cladding to Column Vapour Control layer 0.63mm galvanised steel cladding inner sheet - Bright White Polyester 140mm insulation compressed to 135mm with vertical spacer system 0.63mm Galvanised steel profile sheet - Kingspan Spectrum - polyurethane semi-gloss coating 100mm Kingspan KS1000 RW/LPCB Insulated Roof Panel U-value - 0.20 W/m2K bolted to purlin Purlin Universal Column 356x406 Column Face Insulated Gutter Stanchion Bracket Cleat bolted to purlin Cleat bolted to purlin Qsystem - HG35 Horizontal Wall Cladding with Glass Fibre Insulation U-value - 0.35W/m2K Head Flashing Insulated Window Support Rail C Channel Steel Cladding Rail mineral fibre Insulation site applied Powder Coated Aluminium Window Frame Window Mullion to facilitate drainage Triple Glazing Insulated Window Support Rail Internal cill Flashing 100mm Thermalite Aircrete Blockwork 50mm Kanuf Insulation 50mm Clear Cavity 100mm Brickwork 100mm Kingspan KS1000 RW/LPCB Insulated Roof Panel U-value - 0.20 W/m2K bolted to purlin Purlin Insulated Gutter Cleat bolted to purlin Universal Column 356x406 Column Face Stanchion Bracket Qsystem - HG35 Horizontal Wall Cladding with Glass Fibre Insulation U-value - 0.35W/m2K C Channel Steel Cladding Rail 0.40mm thick Internal Sheet - colour coated galvanised steel Quedron linig panel Vapour Control Layer - Liner Panel - sealed endlaps and side laps 140mm thick Knauf Factoryclad 40 insulation quilt compressed to 135mm with 135mm deep Quedron 'GP' Vertical Spacer system.Brackets at 1503mm maximu centres. ( - 0.040W/mK) 0.70mm thick External Sheet - colour coated galvanised steel Quedron profiled sheet. 12.5mm layer of Plasterboard 100mm Kingspan KS1000 RW/LPCB Insulated Roof Panel U-value - 0.20 W/m2K bolted to purlin Purlin Insulated Gutter Cleat bolted to purlin Qsystem - HG35 Horizontal Wall Cladding with Glass Fibre Insulation U-value - 0.35W/m2K Universal Column 356x406 Member of Portal Frame Powder Coated Aluminium Window 100mm Thermalite Blockwork 50mm Knauf Insulation 50mm Clear Cavity 100mm Brickwork 150mm Power Floated Concretr Floor Slab - 1h fire rated - Compartment Floor (Apr.Doc B Vol 2 Section 8.18) 200 x 200 mm Universal Column 12.5mm Plasterboard Concrete Stairs in Fire protected Shaft Suspended Ceiling 140mm Thermalite Party Wall Painted fairface blockwork PRODUCEDBYANAUTODESKEDUCATIONALPRODUCT PRODUCEDBYANAUTODESKEDUCATIONALPRODUCT PRODUCED BY AN AUTODESK EDUCATIONAL PRODUCTPRODUCEDBYANAUTODESKEDUCATIONALPRODUCT