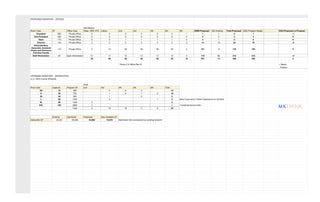Weitere ähnliche Inhalte
Mehr von MKThink Strategy (20)
11 26-12 ggu-future_inventory_office_classrooms
- 1. PROPOSED INVENTORY - OFFICES
536 Mission
Room Type SF Office Type Plaza - BSF, ETS Library 2nd 3rd 4th 5th 6th 536M Proposed 40J Existing Total Proposed GGU Program Needs GGU Proposed vs Program
President 300 Private Office 0 0 0 0 0 0 1 1 1 2 1 -1
Vice President 200 Private Office 0 0 0 0 0 0 2 2 2 4 4 0
Dean 175 Private Office 0 0 1 1 1 1 0 4 1 5 5 0
Director 144 Private Office 2 2 2 2 2 2 2 14 10 24 19 -5
Administrative,
Associate, Assistant
110 Private Office 0 15 36 36 36 36 2 161 15 176 185 9
Deans and Directors;
Full-time Faculty
Staff Workstation 64 Open Workstation 51 11 13 13 13 13 5 119 96 215 212 -3
53 28 52 52 52 52 12 301 125 426 426 0
* Floors 2-5 Office Plan B + Needs
- Surplus
OPTIMIZED INVENTORY - INSTRUCTION
w.r.t. GGU Course Schedule
Floor
Room Size Capacity Program SF 2nd 3rd 4th 5th 6th Total
XS 12 360 5 8 2 15
S 25 750 1 8 7 2 18
M 40 900 1 2 3
L 60 1240 3 1 4 Moot Court and 2 Tiered Classrooms on 3rd floor
XL 80 1450 3 3
XXL 160 2900 1* 1* *combined lecture halls
Total 3 10 16 11 3 43
Existing Optimized Proposed New Available SF
Instruction SF 45,337 29,326 34,962 10,375 Optimized: Not constrained by building footprint

