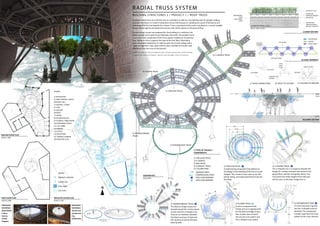
Building Structure Roof Truss
- 1. RADIAL TRUSS SYSTEM BUILDING STRUCTURES 2 / PROJECT 1 / ROOF TRUSS Circular planar trusses are proposed for the building as it reinforces the radial concept and is quick to pre-fabricate and install. The parallel chord truss is the main component of the truss system installed on the ground floor ceiling so that it supports the load of the first floor. Fabrication costs are greatly reduced as it is able to span the circular ceiling with a radial arrangement. Also, steel columns were installed to transfer load effectively from the truss to the ground. Situated in Bukit Cina, its a hill that acts as a cemetery as well as a recreational park for people residing around it. Radiance is a Visitor Interpretive Centre that focuses on radiating the sense of familiarity and belonging of Bukit Cina towards the visitors. It has a courtyard at the center and above it a circular skylight allows natural light to permeate and connect with all the spaces on the ground floor. LEGEND PENDANT LIGHTING CEILING FAN DEAD LOAD LIVE LOAD LEGEND 1/ RECREATION 2/ MINI THEATRE / MULTI- PURPOSE HALL 3/ SEATING + STAIRS 4/ TUIN 5/ GALLERY 6/GENTS 7/ LADIES 8/ EXHIBITION HALL 9/ STORAGE / M&E ROOM 10/ EXPERIENCE SPACE 11/ LIFT LOBBY 12/ PANTRY 13/ OFFICE 14/ RECEPTION 15/ TERRACE GARDEN 16/ ROOFTOP CAFE TUTOR: MS NORITA / CHIA SUE HWA 0317920 / JOSHUA YIM 0317945 / KHOR YEN MIN 0318149 / KOH SUNG JIE 0318912 / LOW EN HUEY 0317889 / LOVIE TEY 0318155 1/ 2/ 3/ 4/ 5/ 6/ 7/ 8/ 9/ PRECEDENT REFERENCE: David Mellor Cutlery Factory, United Kingdom. PRECEDENT REFERENCE: Tension and compression ring relationship. N AXONOMETRIC SCALE NTS 1/ CIRCULAR TRUSS A load bearing component that adheres to the design of the building which has a circular skylight. The circular trusses span across the whole ceiling, receiving load directly from the first floor. 2/ U-SHAPED TRUSS The U-shaped truss is a response towards the design of a unique staircase that connects the ground floor and the roof garden above. The truss bears the entire weight of the staircase and its users as the stairs hangs from it. 5 TYPES OF TRUSSES / COMPONENTS: 1/ CIRCULAR TRUSS 2/ U-SHAPED 3/ BOX TRUSS 4/ STRAIGHT TRUSS 5/ COLUMN RING TENSION FORCE COMPRESSION FORCE HIGH LOAD BEARING LOW LOAD BEARING c/ TRUSS CONNECTIONS 1/ CIRCULAR TRUSS 2/ U-SHAPED TRUSS GUSSET PLATES WIELDED SYNTHETIC TURF COMPRESSION TOP CHORDINCLINED MEMBERS BOTTOM CHORD TENSION STRESS POINTS GEOTEXTILE AIRDRAIN GEOGRID GEOTEXTILE IMPERMEABLE LINER FILTER FABRIC LAYER LIGHTWEIGHT WEATHER-PROOF PRECAST CONCRETE STEEL BASE PLATE CONCRETE PAD FOOTING PIN JOINT V COLUMNS 3/ WARREN BRIDGE TRUSS 4/ PLANAR TRUSS 5/ INTERMEDIATE TRUSS ROOF TRUSS FLOOR b) LOAD TRANSFER a) ROOF SECTION BUILDING SECTION d/ TRUSS TO COLUMN e/ COLUMN TO GROUND GROUND FLOOR PLAN SCALE 1:300 FIRST FLOOR PLAN SCALE 1:300 11/ 12/ 13/ 14/ 15/ 16/ 3/ WARREN BRIDGE TRUSS The Warren bridge trusses are located around the circular planar trusses and the U-shaped truss. They act as mediators between the direct receivers of load and the columns as well as the load bearing walls. 4/ PLANAR TRUSS A minor component that merely acts as a capping point for the Warren bridge trusses. One of them also connects the circular truss system and the U-shaped truss system. 5/ INTERMEDIATE RING It is the innermost ring that has four V-shaped columns attached. This component transfers load from the truss system to the inner columns. REFLECTED CEILING PLAN SCALE 1:150 8m 2.6m 6m 10m 7m 5m 8m 6.5m 5m 3.5m 3.5m 6.9m a/ b/ c/ d/ e/ ESTIMATED OVERALL LOAD = 86.72 metric tonnes
