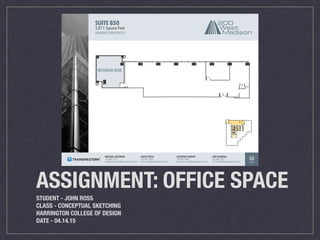
JROSS -Sketching FInals 2
- 1. N O R T H MICHAEL LIRTZMAN 312.881.7017 michael.lirtzman@transwestern.com KATIE STEELE 312.881.7062 katie.steele@transwestern.com COURTNEY BARATZ 312.881.7082 courtney.baratz@transwestern.com JEFF DOWDELL 312.881.7023 jeff.dowdell@transwestern.com SUITE 850 3,811 Square Feet AVAILABLE IMMEDIATELY MECHANICAL ROOM ASSIGNMENT: OFFICE SPACE STUDENT - JOHN ROSS CLASS - CONCEPTUAL SKETCHING HARRINGTON COLLEGE OF DESIGN DATE - 04.14.15
- 2. CLIENT: J.R. PRODUCTIONS TYPE OF BUSINESS - SPECIAL EVENTS PLANNING AND PROMOTIONS INFO- SEEKING HEADQUARTERS FOR GENERAL OPERATIONS.
- 3. DESIGN GOALS - • Bright color scheme • Natural elements • Independent and team work stations. • Conference/ Presentation room • Executive office • Kitchenette • Vending • Open floor plan • Movable wall partitions • Storage / Archive area • Reception / waiting area • Printing / supplies area • Various media/ technology areas
- 6. FLOOR PLANSSCALE - 1/8” = 1’ - 0” executive office
- 8. Reception area - looking towards work stations
- 9. Desk areas - looking toward conference room
- 10. Notes -