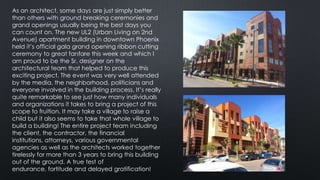Melden
Teilen

Empfohlen
See further information about this bridge on the project web page at: toronto.ca/king-liberty-bridge
King-Liberty Pedestrian / Cycling Bridge (Dec. 8 2016 Information Panels)

King-Liberty Pedestrian / Cycling Bridge (Dec. 8 2016 Information Panels)Toronto Public Consultation Unit
Empfohlen
See further information about this bridge on the project web page at: toronto.ca/king-liberty-bridge
King-Liberty Pedestrian / Cycling Bridge (Dec. 8 2016 Information Panels)

King-Liberty Pedestrian / Cycling Bridge (Dec. 8 2016 Information Panels)Toronto Public Consultation Unit
Weitere ähnliche Inhalte
Was ist angesagt?
Was ist angesagt? (17)
King-Liberty Pedestrian / Cycling Bridge Project Update - Slides 

King-Liberty Pedestrian / Cycling Bridge Project Update - Slides
Get Best Resale Deal in Jaypee Kensington Boulevard Apartments @ 9953145517 /...

Get Best Resale Deal in Jaypee Kensington Boulevard Apartments @ 9953145517 /...
National foods ladies club restoration and preservation

National foods ladies club restoration and preservation
2017 05-18 Etobicoke Creek Nort Trail panels final

2017 05-18 Etobicoke Creek Nort Trail panels final
Lorton Community Center and Library Steering Committee Meeting, Dec. 9, 2021

Lorton Community Center and Library Steering Committee Meeting, Dec. 9, 2021
Ähnlich wie Perry test
Ähnlich wie Perry test (20)
TitleABC123 Version X1Social Structure MatrixSOC10.docx

TitleABC123 Version X1Social Structure MatrixSOC10.docx
2020 LEED Homes Awards: Finalists for Project of the Year

2020 LEED Homes Awards: Finalists for Project of the Year
Delivering quality places urban-design-compendium-2

Delivering quality places urban-design-compendium-2
Northside Stranger's Home For Sale - Part of Cabrini-Green Re-Development

Northside Stranger's Home For Sale - Part of Cabrini-Green Re-Development
Zoning & Land Use 101 (SERIES: CROSS TRAINING FOR BUSINESS LAWYERS)

Zoning & Land Use 101 (SERIES: CROSS TRAINING FOR BUSINESS LAWYERS)
Institutional Architecture Design-Architectural Design Projects

Institutional Architecture Design-Architectural Design Projects
Perry test
- 1. As an architect, some days are just simply better than others with ground breaking ceremonies and grand openings usually being the best days you can count on. The new UL2 (Urban Living on 2nd Avenue) apartment building in downtown Phoenix held it’s official gala grand opening ribbon cutting ceremony to great fanfare this week and which I am proud to be the Sr. designer on the architectural team that helped to produce this exciting project. The event was very well attended by the media, the neighborhood, politicians and everyone involved in the building process. It’s really quite remarkable to see just how many individuals and organizations it takes to bring a project of this scope to fruition. It may take a village to raise a child but it also seems to take that whole village to build a building! The entire project team including the client, the contractor, the financial institutions, attorneys, various governmental agencies as well as the architects worked together tirelessly for more than 3 years to bring this building out of the ground. A true test of endurance, fortitude and delayed gratification!
- 2. Located in Phoenix's historic Roosevelt neighborhood, this 4-story, 70-unit podium apartment project is comprised of loft studios, one, two and three bedroom apartments many of which also include porches, decks and patios. A generous central common apartment courtyard located on top of the podium level boasts a playground, BBQs and several relaxing landscaped oasis areas culminating on the north end with a large 3-story opening that looks onto the neighborhood. This huge courtyard opening is framed by an overhead bridge of apartment units above that provides shade to a formal plaza area below which served nicely as the venue for the grand opening ribbon cutting event. Beautiful long distance views of the surrounding mountains and dramatic city skyline can also be enjoyed from an outdoor fourth floor observation lounge accessed by an inviting central stairway to promote energy savings through less elevator usage. In addition to it's environmentally conscious LEED (Leadership in Energy and Environmental Design) Platinum certification (pending) this project also features luxury amenities such as a community room, coffee/beverage bar, movie theater, TV/media lounge, secured garage parking including bicycle storage and fitness center. But what’s really quite unique about these amenities is that some are located right along the street level to enliven the pedestrian experience as prescribed by the new City of Phoenix Downtown Zoning Ordinance and will also be available for neighborhood events as well as educational programs. These street level amenities perform the additional design duty of wrapping around the grade level covered podium parking garage to shield it from public view and with alley-only vehicular access it further reduces any pedestrian disruption by eliminating unnecessary driveways. Even more remarkable is that this new UL2 apartment project is an affordable housing community!
- 3. The UL2 apartment building is the result of the federal tax-credit program to promote the construction of affordable housing units. This project will help to revitalize both the Roosevelt neighborhood and downtown Phoenix while also allowing it’s residents the opportunity of living without a car due to it’s close proximity to public transportation and the light rail system. This Transportation Oriented Development (TOD) benefits further from construction incentives that promote livable walking communities while reducing automobile dependence and it’s associated impacts. And while I must admit it's really great to hang out with dedicated individuals and the Mayor who all share a great vision for the future of Phoenix and the Valley of the Sun, my real personal job satisfaction will begin quietly in the coming weeks as the new residents begin to make the UL2 their home. Starting a new life in a proud established neighborhood while making Phoenix a better more sustainable place to live one building at a time!
