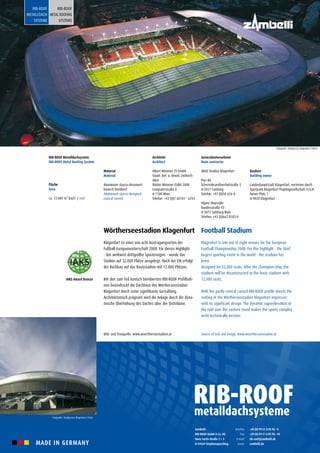
Zambelli Rib-Roof - Football Stadium Woertherseestadion Klagenfurt
- 1. MADE IN GERMANY Wörtherseestadion Klagenfurt Klagenfurt ist einer von acht Austragungsorten der Fußball-Europameisterschaft 2008. Für dieses Highlight - das weltweit drittgrößte Sportereignis - wurde das Stadion auf 32.000 Plätze ausgelegt. Nach der EM erfolgt der Rückbau auf das Basisstadion mit 12.000 Plätzen. Mit den zum Teil konisch bombierten RIB-ROOF Profilbah- nen beeindruckt die Dachhaut des Wörtherseestadion Klagenfurt durch seine signifikante Gestaltung. Architektonisch prägnant wird die Anlage durch die dyna- mische Überhöhung des Daches über der Osttribüne. Bild- und Textquelle: www.woertherseestadion.at Football Stadium Klagenfurt is one out of eight venues for the European Football Championship 2008. For this highlight - the third largest sporting event in the world - the stadium has been designed for 32,000 seats. After the Champion-ship, the stadium will be deconstructed to the basis stadium with 12,000 seats. With the partly conical curved RIB-ROOF profile sheets the roofing of the Wörtherseestadion Klagenfurt impresses with its significant design. The dynamic superelevation of the roof over the eastern stand makes the sports complex archi-tectonically incisive. Source of text and image: www.woertherseestadion.at Bauherr Building owner Landeshauptstadt Klagenfurt, vertreten durch Sportpark Klagenfurt Projektgesellschaft m.b.H. Neuer Platz 1 A-9020 Klagenfurt Generalunternehmer Main contractor ARGE Stadion Klagenfurt Porr AG Scherenbrandtnerhofstraße 5 A-5021 Salzburg Telefon: +43 (0)50 626-0 Alpine Mayreder Bundesstraße 10 A-5071 Salzburg-Wals Telefon: +43 (0)662 8582-0 Architekt Architect Albert Wimmer ZT-GmbH Staatl. Bef. u. Beeid. Ziviltech- niker Atelier Wimmer EURO 2008 Computerstraße 6 A-1100 Wien Telefon: +43 (0)1 60101 – 6701 Material Material Aluminium stucco-dessiniert konisch bombiert Aluminium stucco-designed conical curved RIB-ROOF Metalldachsystem RIB-ROOF Metal Roofing System Fläche Area ca. 13.000 m² Dach / roof Zambelli RIB-ROOF GmbH & Co. KG Hans-Sachs-Straße 3 + 5 D-94569 Stephansposching +49 (0) 99 31 8 95 90 - 0 +49 (0) 99 31 8 95 90 - 49 rib-roof@zambelli.de zambelli.de Telefon Fax E-mail www RIB-ROOF METALLDACH SYSTEME RIB-ROOF METAL ROOFING SYSTEMS Fotografie: Stadtpresse Klagenfurt / Horst Fotografie: Stadtpresse Klagenfurt / Puch IAKS Award Bronze
