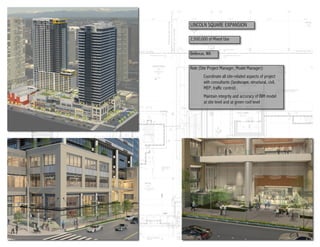Melden
Teilen
Downloaden Sie, um offline zu lesen

Empfohlen
Case Study: Sustainable Mixed-Use Development in Historic Urban Areas

Case Study: Sustainable Mixed-Use Development in Historic Urban AreasSustainable Performance Institute
Weitere ähnliche Inhalte
Andere mochten auch
Case Study: Sustainable Mixed-Use Development in Historic Urban Areas

Case Study: Sustainable Mixed-Use Development in Historic Urban AreasSustainable Performance Institute
Andere mochten auch (20)
Sustainable Design - Mixed Residential/Commercial Use

Sustainable Design - Mixed Residential/Commercial Use
Case Study: Sustainable Mixed-Use Development in Historic Urban Areas

Case Study: Sustainable Mixed-Use Development in Historic Urban Areas
Masters Thesis Report _ Skyscraper _ High rise Mixed use Development

Masters Thesis Report _ Skyscraper _ High rise Mixed use Development
Urban Villages of Delhi: Case study Kotla Mubarakpur

Urban Villages of Delhi: Case study Kotla Mubarakpur
Diagrid Systems : Future of Tall buildings, Technical Paper by Jagmohan Garg ...

Diagrid Systems : Future of Tall buildings, Technical Paper by Jagmohan Garg ...
Mumbai High Rise Buildings Case studies of Kohinoor Square, Aquaria Grande, K...

Mumbai High Rise Buildings Case studies of Kohinoor Square, Aquaria Grande, K...
Ähnlich wie Portfoliosm
Ähnlich wie Portfoliosm (20)
Jll Presentation Cpa And Bohler Arch And Laser Scanning

Jll Presentation Cpa And Bohler Arch And Laser Scanning
Portfoliosm
- 1. LINCOLN SQUARE EXPANSION 2,500,000 sf Mixed Use Bellevue, WA Role (Site Project Manager, Model Manager): Coordinate all site-related aspects of project with consultants (landscape, structural, civil, MEP, traffic control) Maintain integrity and accuracy of BIM model at site level and at green roof level
- 2. BELLEVUE SQUARE EXPANSION 1,500,000 sf Mixed Use Bellevue, WA Role (Model Manager): Created main BIM model at schematic design level Maintained integrity and accuracy of BIM model Prepared design review package for city
- 3. IMANI VILLAGE 16 Unit Apartment Project Seattle WA Role (Project Manager): Project lead from schematic design through contract documents Coordinated with consultants (structural, landscape, cvil) Maintained integrity and accuracy of BIM model
- 4. NAVOS MENTAL HEALTH CENTER 45,000 sf Office Burien, WA Role (Drafter): Developed BIM model from schematic design through contract documents Created renderings for client presentations
- 5. BELMONT MIXED USE 35,000 sf Office / Retail Kingston, WA Role (Renderer): Developed Sketchup model from design development documents Created renderings for client presentations
- 6. BRISTOW / THOMPSON RESIDENCE 2,118 sf Single Family Residence Bainbridge Island, WA Role (Designer & Owner) Designed (with wife's input, of course) two- phase personal residence Created all documentation from schematic design through construction administration