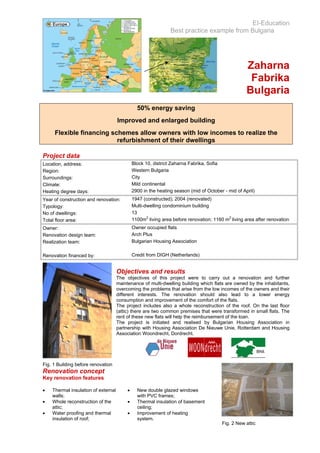
Zaharna Fabrika pilot
- 1. EI-Education Best practice example from Bulgaria Zaharna Fabrika Bulgaria 50% energy saving Improved and enlarged building Flexible financing schemes allow owners with low incomes to realize the refurbishment of their dwellings Project data Location, address: Block 10, district Zaharna Fabrika, Sofia Region: Western Bulgaria Surroundings: City Climate: Mild continental Heating degree days: 2900 in the heating season (mid of October - mid of April) Year of construction and renovation: 1947 (constructed); 2004 (renovated) Typology: Multi-dwelling building No of dwellings: 13 Total floor area: 1100m 2 living area before renovation; 1160 m 2 living area after renovation Owner: Owner occupied flats Renovation design team: Arch Plus Realization team: Renovation financed by: Credit from Objectives and results The objectives of this project were to carry out a renovation and further maintenance of multi-dwelling building which flats are owned by the inhabitants, overcoming the problems that arise from the low incomes of the owners and their different interests. The renovation should also lead to a lower energy consumption and improvement of the comfort of the flats. The project includes also a whole reconstruction of the roof. On the last floor (attic) there are two common premises that were transformed in small flats. The rent of these new flats will help the reimbursement of the loan. The project is initiated and realised by Bulgarian Housing Association in partnership with Housing Association De Nieuwe Unie, Rotterdam and Housing Association Woondrecht, Dordrecht. Fig. 1 Building before renovation Renovation concept Key renovation features • Thermal insulation of external walls; • Whole reconstruction of the attic; • Water proofing and thermal insulation of roof; • New double glazed windows with PVC frames; • Thermal insulation of basement ceiling; • Improvement of heating system. Fig. 2 New attic
- 2. Best practice example from Bulgaria State-of-the-art Before renovation After renovation Constructions [U-values: W/m 2 K] Constructions [U-values: W/m 2 K] • Roof • New insulated roof 0,5 • Non-insulated basement • Insulation of basement ceiling 0.52 • Non-insulated external brick walls • Insulation of external brick walls 0,52 • Double glazed wooden window s 2,9 • New double glazed windows with PVC frames Installations Installations Heat substation supplied by district heating • Improvement of the heating system (balance, insulation of pipes) Energy saving and monitoring Energy consumption before renovation: KWh/m 2 per year: heating 162.6 hot water 30.5 integrated characteristic 194.7 Energy consumption after renovation: KWh/m 2 per year: heating 60.2 hot water 43.8 integrated characteristic 105.6 Percentage energy saving 46% After the renovation the building get certificate A. Integrated characteristic required for certificate A – 121.7 KWh/m2 per year. Fig.3 Refurbished building Additional information • For the realization of the project was registered the first association of owners in Bulgaria; • The project is financed through a loan from banks from Nederland as they offered lower interest rates, the loan is for 20 years; • The monthly payment of the loan is 700 BGN (approx. 350 Euros), but half of this amount is ensured by the rent of the two new flats in the attic; • The project can easily be replicated in the neighbouring buildings, as they are the same; • An energy monitoring was done before and after the refurbishment; • The inhabitants are satisfied by the results, the renovation lengthen the life span of the building with 40 years, the insulation of the external envelope lead to a better comfort and energy saving. Lessons learned and conclusions • For the realization of refurbishment of a multi-dwelling building it is necessary to involve all owners and to organise them in an association; • The costs of refurbishment can be, at least partially, covered by an extension of the building. Most of the buildings could be extended with an additional floor; • The financing institutions should be flexible when giving loans for such projects, most of the owners are with low or medium incomes and the banks should take this into account.
