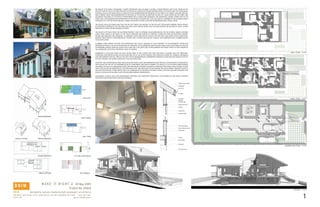
BNIM(Kansas City)
- 1. SECTION 1"=8'-0" GROUND LEVEL PLAN 1"=8'-0" LEVEL 1 PLAN 1"=8'-0" LEVEL 2 PLAN 1"=8'-0" BNIM berkebile nelson immenschuh mcdowell architects 106 West 14th St reet Suite 200 Kansas City MO 64105816 783 1500 f 816 783 1501 bnim.co m Copyright © 2009 BNIM Architects CREOLE COTTAGE TRANSFORMATIONCREOLE COTTAGE SIPS MODULE 1ST LEVEL OPEN SPACES WET CORES UNITS LINKED TWO UNITS TRANSFORMATION TRANSFORMATION WE BELIEVE THAT MANY SUSTAINABLE, CLIMATE RESPONSIVE AND VALUABLE CULTURAL CHARACTERISTICS ARE TO BE FOUND IN THE ARCHITECTURE OFTHE CITY OF NEW ORLEANS.THE PROPOSAL IS BASED ONTHE NEW ORLEANS CREOLE COTTAGE HOUSETYPE.TRADITIONAL FEATURES SUCH ASTHE FRONT PORCH, A LARGE ROOF AND DORMERWINDOW PRESENTEDTOTHE STREET,THE“CABINET”HOUSING SERVICES AND A PRIVATE COURT ARE REINTERPRETED AS THE BASIS OF THE DESIGN. IN ADDITION THE IDEA OF A MAIN HOUSE ON THE STREET AND SECONDARY BUILDINGS TO THE REAR IS TRANSFORMED INTO A MAIN THREE BEDROOM, TWO BATHROOM, DOUBLE STOREY UNIT AT THE FRONT AND A ONE BEDROOM ONE BATHROOM FLAT IN THE REAR. THE REAR UNIT COULD BE USED BY A MEMBER OF THE EXTENDED FAMILY OR RENTED OUT. THE TWO UNITS ARE EASILY LINKED TOGETHER TO FORM A FOUR OR FIVE BEDROOM SINGLE FAMILY HOUSE. THE HOUSE COULD BE RAISED EIGHT FEET OR FIVE FEET ABOVE THE GROUND. IN THE FIVE FEET OPTION BOTH PARKING SPACES WOULD BE PROVIDED IN TANDEM IN THE SOUTHERN SIDE YARD. BOTH PARKING SPACES AND THE REAR GARDEN ARE SECURED BY GATES. SLIDING WINDOW SHUTTERS FURTHER ENHANCE SECURITY. THE HOUSE IS SET BACK FROM THE SOUTHERN PROPERTY LINE TO OPTIMIZE SOLAR ORIENTATION FOR THE CENTRAL RAISED OUTDOOR LIVING COURT WHICH IS THE HEART OF THE HOUSE. WINDOWS ARE SHADED BY PORCHES, SLIDING SHUTTERS OR VEGETATED SCREENS. ROOMS AND WINDOWS ARE ARRANGED TO MAXIMIZE CROSS VENTILATION IN BOTH THE EAST-WEST AND NORTH-SOUTH DIRECTIONS. NATURAL VENTILATION IS SUPPLEMENTED BY CEILING FANS. SLOPING AND VAULTED CEILINGS, HIGH WINDOWS AND A DORMER INDUCE STACK VENTILATION. PLUMBING CORES SERVING KITCHENS AND BATHROOMS ARE TIGHTLY GROUPED IN CLOSE PROXIMITY TO THE RAINWATER CISTERN FOR MAXIMUM EFFICIENCY.THE SOUTH FACING ROOF OFTHE REAR FLAT ACCOMODATES PHOTOVOLTAIC PANELS AND SOLARTUBES AS A SOURCE OF RENEWABLE ENERGY. GROUND SOURCE HEAT PUMP WELLS OR LOOPS ARE LOCATED BENEATH THE RAISED HOUSE SO THAT DIGGING IN THE GARDEN WILL NOT POSE A POTENTIAL CAUSE OF DAMAGE. RAINWATER IS COLLECTED FROM THE EAST FACING ROOF, IN THE CISTERN AND USED FOR TOILET FLUSHING AND SITE IRRIGATION. ADDITIONAL RAIN WATER FALLING ON THE HOUSE AND SITE IS COLLECTED THROUGH THE GARDEN IN A SERIES OF CHANNELS, BIOSWALES AND RAINGARDENS THAT WILL REDUCE THE LOAD ON THE NEIGHBORHOOD STORMWATER DRAINAGE SYSTEM AND HELP IRRIGATE THE SITE SO THAT A PRODUCTIVE“EDIBLE LANDSCAPE”COULD BE SUPPORTED. CONSTRUCTION IS PROPOSED IN STRUCTURAL INSULATED PANELS (SIPS) AND DIMENSIONS ARE CAREFULLY COORDINATEDTO AVOIDWASTE. THIS ALLOWS FOR THE OFF SITE PREFABRICATION OF COMPONENTS AND RAPID ASSEMBLY. THE HOUSE IS CLAD IN FIBER CEMENT BOARDS AND PANELS APPLIED AS A RAINSCREEN. ROOFS ARE PREFINISHED STANDING SEAM METAL. WINDOWS ARE DOUBLE HUNG, DOUBLE GLAZED UNITS THAT ALLOW THE OPERATION OF SHUTTERS WHEN THEY ARE OPEN AND DO NOT REQUIRE THE USE OF IMPACT RESITANT GLASS AS THE SHUTTERS PROVIDE STORM PROTECTION. THIS COMBINATION OF MATERIALS ASSURES A HIGHLY EFFICIENT BUILDING ENVELOPE THAT REDUCES COOLING AND HEATING LOADS AND REQUIRES MINIMAL MAINTENANCE. SUSTAINABLE, HEALTHY AND LOW MAINTENANCE MATERIALS ARE PROPOSED THROUGHOUT THE INTERIOR AS ARE HIGHLY EFFICIENT APPLIANCES AND HEATING AND COOLING EQUIPMENT. MAKE IT RIGHT 2 09 May 2009 Project No. 09020 1
- 2. BNIM berkebile nelson immenschuh mcdowell architects 106 West 14th St reet Suite 200 Kansas City MO 64105816 783 1500 f 816 783 1501 bnim.co m Copyright © 2009 BNIM Architects MAKE IT RIGHT 2 09 May 2009 Project No. 09020 2 NORTH ELEVATION 1"=8'-0" WEST ELEVATION 1"=8'-0"EAST ELEVATION 1"=8'-0" SOUTH ELEVATION 1"=8'-0" STREET VIEW LOOKING NORTH WEST GARDEN VIEW LOOKING EAST CROSS VENTILATION PLAN CROSS VENTILATION SECTION STACK VENTILATION SHADING GROUND SOURCE COOLING & HEATING P.V. & SOLAR TUBES RAINWATER COLLECTION AND REUSE STORMWATER MANAGEMENT GROUND FLOOR USES