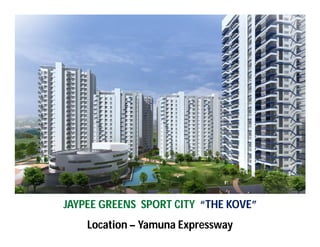
Jaypee The Kove
- 1. JAYPEE GREENS SPORT CITY “THE KOVE” Location – Yamuna Expressway
- 2. Features Chip and Putt Golf Course Swimming Pool with panoramic view of the boulevard Jogger’s trail, spaces for social gatherings Senior citizen park, yoga, fitness court Kid’s play area with sand pits Tennis, badminton, Cricket and basketball court A beautiful lake in the centre of the park boulevard and is 5 min walking distance from The Kove A dedicated bus lane next to it will provide great connectivity 5 acre in size with forested grassed knolls for shaded picnic and recreational boating Sizes available 2 BHK – 870 & 1060 sqft; 2 BHK + W – 1075 sqft; 2 BHK + Study – 1175 sqft; 2 BHK + Study + Store – 1200 sqft; 3 BHK – 1365 sqft; 3 BHK + W – 1580 & 1625 sqft; 4 BHK + W – 2090 sqft
- 4. Specifications STRUCTURE R.C.C Framed Structure LIVING ROOM, DINING ROOM & LOUNGE Floors Marble Flooring / Laminated Wooden Flooring External Doors and Windows Window pre-engineered steel frame with wooden shutters doors – flush doors Walls Internal Oil bound Distemper External Good Quality external grade paint Internal doors Enamel painted Flush doors BEDROOMS & DRESS Floors Laminated Wooden floor External Doors and Windows Window pre-engineered steel frame with wooden shutters doors – flush doors Walls Internal Oil bound distemper External Good Quality external grade paint Internal doors Enamel painted Flush doors Provision for Split Air Conditioning TOILETS Floors Anti Skid Ceramic / Vitrified Tiles
- 5. Specifications External Doors and Windows Window pre-engineered steel frame with wooden shutters doors – flush doors Fixture and Fittings All provided of Standard Company make, Exhaust fan Walls Tiles in cladding up to 7' in shower area and 3'‐6“ in balance areas, Balance walls painted in Oil bound distemper Internal doors Enamel painted Flush doors MODULAR KITCHEN Floors Marble flooring External Doors and Windows Window pre-engineered steel frame with wooden shutters doors – flush doors Fixture and Fittings Stone Top with sink, Exhaust fan Walls Ceramic Tiles 2'‐6" above counter, Balance walls painted painted in Oil bound distemper BALCONIES/ VERANDAH Floors Tiles Railings MS Railing as per Design LIFT LOBBIES / CORRIDORS Floors Granite / Mosaic tiles/ Marble / Kota or equivalent Walls Oil bound distemper Others Built – in - Wardrobes in all rooms Light fitting & fans in relevant areas
- 6. Payment Plan S.No Activity Payment %age 1 Booking Amount As Applicable 2 Within 2 months of above 20% of BSP – Booking amount 3 Within 4 months of receiving booking amount 10% of BSP 4 On start of excavation 10% of BSP + Car Parking 5 On laying of upper basement slab 10% of BSP 6 On laying of 2nd floor roof slab 10% of BSP + IDC 7 On laying of 4th floor roof slab 5% of BSP 8 On laying of 6th floor roof slab 5% of BSP 9 On laying of 8th floor roof slab 5% of BSP 10 On laying of 10th floor roof slab 5% of BSP + ESSC 11 On laying of 12th floor roof slab 5% of BSP 12 On laying of top floor roof slab 5% of BSP 13 On completion of internal plaster & flooring within 5% of BSP the apartment 14 On intimation for Possession 5% of BSP + SCM + IFMD + Maintenance Advance + Lease Rent
- 7. Payment Plan S.No Activity Payment %age 1 Booking Amount As Applicable 2 Within 2 months of above 20% of BSP – Booking amount 3 Within 4 months of receiving booking amount 10% of BSP 4 On start of excavation 10% of BSP + Car Parking 5 On laying of upper basement slab 10% of BSP 6 On laying of 4th floor roof slab 5% of BSP + IDC 7 On laying of 7th floor roof slab 5% of BSP 8 On laying of 10th floor roof slab 5% of BSP 9 On laying of 14th floor roof slab 5% of BSP 10 On laying of 18th floor roof slab 5% of BSP + ESSC 11 On laying of 22nd floor roof slab 5% of BSP 12 On laying of 25th floor roof slab 5% of BSP 13 On laying of top floor roof slab 5% of BSP 14 On completion of internal plaster & flooring within the 5% of BSP apartment 15 On intimation for Possession 5% of BSP + SCM + IFMD + Maintenance Advance + Lease Rent
- 8. Payment Plan S.No Payment Due on %age Other Applicable Charges 1 Booking Amount As Applicable 2 On or before 1 month of the 55% of BSP (Less IDC + EDC + Car Park + ESSC Application booking amount) 3 On laying of upper basement slab 20% 4 On laying of 6th floor roof slab 20% 3 On offer of Possession 5% SCC + IFMD + Maintenance Advance + Lease Rent + Storage (optional) NOTE : Partial Down Payment Discount : @ 11% on BSP Booking Amount: 2BHK (All Types)– Rs. 2.50 Lacs 3BHK +W (All Types) – Rs. 3.50 Lacs 4BHK +W (All Types) – Rs. 3.50 Lacs Cheque should be drawn in favour of “ Jaypee Infratech Limited “
- 9. Payment Plan S.No Payment Due on %age Other Applicable Charges 1 Booking Amount As Applicable 2 On or before 1 month of the 95% of BSP (Less IDC + Car Park + ESSC Application booking amount) 3 On offer of Possession 5% SCC + IFMD + Maintenance Advance + Lease Rent + Storage (optional) NOTE : Down Payment Discount : @ 15% on BSP **Subvention Scheme is available.
- 10. Thank You For more details : +91 94191 37804