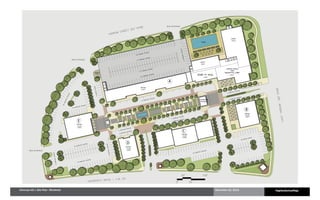Melden
Teilen
Downloaden Sie, um offline zu lesen

Empfohlen
Weitere ähnliche Inhalte
Mehr von City of College Station
Mehr von City of College Station (20)
College Station Community Recreation Center Update

College Station Community Recreation Center Update
TxDOT Grant Resolution -- Harvey Mitchell Parkway Shared-Use Path

TxDOT Grant Resolution -- Harvey Mitchell Parkway Shared-Use Path
Unlimited Potential Request for Rehabilitation Assistance

Unlimited Potential Request for Rehabilitation Assistance
Concept Plan for Chimney Hill Property
- 1. Chimney Hill | Site Plan - Rendered December 10, 2013
- 2. Chimney Hill | Revised Site Plan N 1 STORY 7,500 SF RETAIL LOADING ZONE RETAIL 1 STORY 12,300 SF 1 STORY 4,500 SF 9,900 SF UNITS 8,052 SF 1 STORY 6,500 SF RETAIL LEASING OFFICE AND RESIDENTIAL LOBBY November 26, 2013 3,108 SF 12,024 SF RETAIL FITNESS OR RETAIL BASE SCHEME ALT. SCHEME RETAIL 3,600 SF UNITS POOL
- 3. Chimney Hill | Building Plan (Base Option) LEVEL 1 N LOADING ZONE 3,108 SF 12,024 SF 936 SF FITNESS OR RETAIL BASE SCHEME ALT. SCHEME 864 SF RETAIL 864 SF POOL 864 SF 864 SF 864 SF 1,080 SF 8,052 SF 864 SF 864 SF 864 SF 864 SF LEASING OFFICE AND RESIDENTIAL LOBBY November 26, 2013 936 SF 864 SF 864 SF
- 4. Chimney Hill | Building Plan (Base Option) LEVEL 2 & 3 November 26, 2013
- 5. Chimney Hill | Building Plan (Base Option) LEVEL 4 & 5 November 26, 2013
- 6. Chimney Hill | Building Plan (Alternate Option) LEVEL 4 November 26, 2013
- 7. Chimney Hill | Building Plan (Alternate Option) LEVEL 5 November 26, 2013
