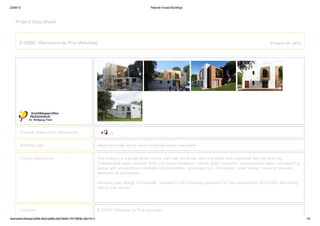Passive house buildings
•
0 gefällt mir•461 views
Ficha Casa EntreEncinas: Passivhaus Institute
Melden
Teilen
Melden
Teilen
Downloaden Sie, um offline zu lesen

Empfohlen
Empfohlen
Professor Brian vad Mathiesen, Assistant Professor, Aalborg University, IRENA Webinar, 26 May 2020Technical challenges and solutions for the integration of low-grade heat sour...

Technical challenges and solutions for the integration of low-grade heat sour...The Sustainable Energy Planning research group at Aalborg University
Weitere ähnliche Inhalte
Was ist angesagt?
Professor Brian vad Mathiesen, Assistant Professor, Aalborg University, IRENA Webinar, 26 May 2020Technical challenges and solutions for the integration of low-grade heat sour...

Technical challenges and solutions for the integration of low-grade heat sour...The Sustainable Energy Planning research group at Aalborg University
Was ist angesagt? (20)
Passive Home Training Module for Architects and Planners

Passive Home Training Module for Architects and Planners
[Nordic GBC Conference 2013] Ville Reinikainen: Renewal of Meilahti Tower Hos...![[Nordic GBC Conference 2013] Ville Reinikainen: Renewal of Meilahti Tower Hos...](data:image/gif;base64,R0lGODlhAQABAIAAAAAAAP///yH5BAEAAAAALAAAAAABAAEAAAIBRAA7)
![[Nordic GBC Conference 2013] Ville Reinikainen: Renewal of Meilahti Tower Hos...](data:image/gif;base64,R0lGODlhAQABAIAAAAAAAP///yH5BAEAAAAALAAAAAABAAEAAAIBRAA7)
[Nordic GBC Conference 2013] Ville Reinikainen: Renewal of Meilahti Tower Hos...
Technical challenges and solutions for the integration of low-grade heat sour...

Technical challenges and solutions for the integration of low-grade heat sour...
Andere mochten auch
Andere mochten auch (10)
Ähnlich wie Passive house buildings
Ähnlich wie Passive house buildings (20)
Passive House: concept and application for dwellings

Passive House: concept and application for dwellings
Questioni di facciata 2015 | Roberto Lollini (EURAC)

Questioni di facciata 2015 | Roberto Lollini (EURAC)
Report about start-up of the Plant Sublidecor 700 double panel wall 1x10

Report about start-up of the Plant Sublidecor 700 double panel wall 1x10
Mehr von Carmen Delgado Martin
Impactos, vulnerabilidad y adaptación al cambio climático. el caso del litora...

Impactos, vulnerabilidad y adaptación al cambio climático. el caso del litora...Carmen Delgado Martin
Mehr von Carmen Delgado Martin (20)
Ecología y arquitura_Estilos de Vida_La Vanguardia 7 junio-14

Ecología y arquitura_Estilos de Vida_La Vanguardia 7 junio-14
Impactos, vulnerabilidad y adaptación al cambio climático. el caso del litora...

Impactos, vulnerabilidad y adaptación al cambio climático. el caso del litora...
Municipal climate protection_position_paper_phi (1)

Municipal climate protection_position_paper_phi (1)
2014 03 03_new_passive_house_categories_press_release

2014 03 03_new_passive_house_categories_press_release
2013 12 17_passive_house_conference_programme_press_release

2013 12 17_passive_house_conference_programme_press_release
International passive house_conference_2014_aachen_flyer

International passive house_conference_2014_aachen_flyer
Passive house buildings
- 1. 23/04/13 Passive House Buildings www.passivhausprojekte.de/projekte.php?detail=2413&tdp=&print=2 1/4 Project Data Sheet E-33591 Villanueva de Pría (Asturias) Project ID: 2413 Passive House Days Attendance: Building type: detached single family house (Passive House new build) Project description: This building is a single family house split over two floors, with one green roof connected with the land plot Prefabricated wood, external Wall Cork board Insulation, cellular glass insulation, polypropylene pipes and electrical wiring, with an electrical installation biocompatible, landscape roof, lime plaster, solar energy, reuse of rainwater, treatment of wastewater ... Minimum gray energy of materials. Adapted to the European guidelines for low consumption 2012-2020. Monitoring runs to see results. Location: E-33591 Villanueva de Pría (Asturias) '12
- 2. 23/04/13 Passive House Buildings www.passivhausprojekte.de/projekte.php?detail=2413&tdp=&print=2 2/4 Number of apartments / units: 1 Treated Floor Area according to PHPP: 131 m² Construction type: timber construction Exterior wall: Cross-Laminated Timber + Cork board Insulation (160mm) 95 mm Cross-Laminated Timber KLH 16 cm Cork board Insulation WLS 038 ventilated facades with wood cladding, limestone or silicated-based finished facades. U-value = 0,2 W/(m²K) Basement floor / floor slab: Concrete Slab with cellular glass insulation (100mm) 10 cm cellular glass insulation WLS 050 25 cm Concrete Slab 6cm Cork board Insulation WLS 038 U-value = 0,24 W/(m²K) Roof: Cross-Laminated Timber + Cork board Insulation (160mm)+ Roof sarking board (22mm) 18,2 cm Cross-Laminated Timber KLH 16 cm Cork board Insulation WLS 038 2,2cm Roof sarking board U-value = 0,19 W/(m²K) Frame: Benito-Sdc, Ebania Elite Wood frame Uf-value 1,3 W/(m²K), 68mm Editor's note: Uf-/ Uw- values consider the specific climate data. Uw -value = 1,27 W/(m²K) Glazing: double glazing - due to the climate, 4-16-4 / low e, argon 90%
- 3. 23/04/13 Passive House Buildings www.passivhausprojekte.de/projekte.php?detail=2413&tdp=&print=2 3/4 Editor's note: Values consider the specific climate data. Ug-value = 1,1 W/(m²K) g-value = 58 % Entrance door: insulated wooden door Cork board Insulation Ud-value = 0,76 W/(m²K) Ventilation: Zehnder System, Zehnder, Comfoair 350 VMC Zendher Comfoair 350 Heat recovery rate (specific, incl. distribution): 75 % - rendement de 84% (Passiv Haus Institute) Heating installation: Wolf SEM-1 500 Litros Steel solar tank with two plain tube heat exchangers + solar collectors 6,92 m² Heating with supply air (water/air battery) and towelrads heating system. Woodburning stovevitra passive house. Domestic hot water: SHAPE PREMIUM water heater for Domestic Hot Water + solar collectors 6,92 m² + Wolf SEM-1 500 Litros Steel solar tank with two plain tube heat exchangers Air tightness: n50 = 0,4/h (press. test value) Ecological aspects: 6,92m² solar collectors, ecological construction materials, rain water harvesting to garden, whaser and wc, treatment of wastewater, landscape roof. Annual heating demand: 12 kWh/(m²a) calculated according to PHPP Heating load: 11 W/(m²) calculated according to PHPP
- 4. 23/04/13 Passive House Buildings www.passivhausprojekte.de/projekte.php?detail=2413&tdp=&print=2 4/4 Primary energy requirement: 104 kWh/(m²a) total demand on heating installation, domestic hot water, household electricity and auxiliary electricity calculated according to PHPP Construction costs (gross): Building structure costs (gross): Year of construction: 2012 Architecture: DUQUEYZAMORA arquitectos Building services: DUQUEYZAMORA arquitectos Building physics: M.Wassouf – Energiehaus Statics: Craftsperson / parties involved: M.Wassouf – Energiehaus I Certificate: PHI Miscellaneous: Other parties involved: Passivhaus Institut | 64283 Darmstadt | Zertifikat Project database www.passivehouse-buildings.org | Last change: 12:30
