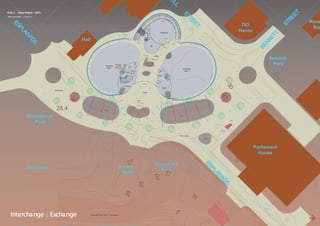
Plan page-5
- 1. 27 27.1 26 25 29 28.4 28.7 28 30 10 5 15 20 UP UP Bennett Park HELL STREET Bicentienal Park Cenotaph Rese Ban TIO House Hall BENNETT STREET ESPLANADE ESPLANADE Parliament House Damoe-Ra Park Survey Mark UP UP UP UP DN UP Hall Concourse Exhibition Hall -2 Exit Storage Maintenace Office Exit Ve st Fe mal e Exit Stairs Stair Info Desk Exhibition Hall -1 Retail Retail Hospitality Foyer Lounge Vest. Canopy Lift Escelators Lobby Stairs Canopy Back Stage Canopy Entrance Courtyard Lift Lift Electrical Lift Foyer Security Office Female Male Vest. Male Female Tea Room Store Assoc Office Stairs Comm. Male Entrance Escelators Stairs Stairs Void Void Assoc Office Assoc Office Director's Office Admin Office Maintenace Office Foyer Shop Entrance Lift Stair Concourse Interchange : Exchange R.M.I.T. Major Project - 2003 Page 5 Ground Floor Plan ( Concourse ) Andrew Karl Schulze – S 2013515 D