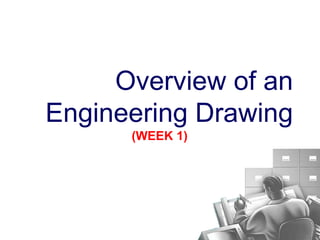
basic eng.Drawing-1.ppt
- 1. Overview of an Engineering Drawing (WEEK 1)
- 2. LECTURE OBJECTIVES Drawing standards Graphics language Engineering drawing Traditional Drawing Tools Drawing scales Drawing Symbols
- 4. 1. Try to write a description of this object. 2. Test your written description by having someone attempt to make a sketch from your description. Effectiveness of Graphics Language The word languages are inadequate for describing the size, shape and features completely as well as concisely. You can easily understand that …
- 5. Graphic language in “engineering application” use lines to represent the surfaces, edges and contours of objects. A drawing can be done using freehand, instruments or computer methods. Composition of Graphic Language The language is known as “drawing” or “drafting” .
- 6. Freehand drawing The lines are sketched without using instruments other than pencils and erasers. Example
- 7. Instrument drawing Instruments are used to draw straight lines, circles, and curves concisely and accurately. Thus, the drawings are usually made to scale. Example
- 8. Computer drawing The drawings are usually made by commercial software such as AutoCAD, solid works , PRO – E, etc. Examples
- 10. Example of CAD
- 11. Example of CAD
- 12. Example of CAD
- 13. Simple CAD/CAE/CAM Product Lifecycle Design CAD Analysis CAE Manufacturing CAM C D
- 15. Elements of Engineering Drawing Engineering drawing are made up of graphics language and word language. Graphics language Describe a shape (mainly). Word language Describe size, location and specification of the object.
- 16. Basic Knowledge for Drafting Graphics language Word language Line types Geometric construction Lettering Projection method
- 20. 1. T-Square 2. Triangles DRAWING TOOLS
- 21. 3. Adhesive Tape 4. Pencils 2H or HB for thick line 4H for thin line DRAWING TOOLS
- 22. 5. Sandpaper 6. Compass DRAWING TOOLS
- 23. 7. Pencil Eraser 8. Erasing Shield DRAWING TOOLS
- 24. 9. Circle Template 10. Tissue paper DRAWING TOOLS
- 25. 11. Sharpener 12. Clean paper DRAWING TOOLS
- 27. Drawing Standard
- 28. Introduction Standards are set of rules that govern how technical drawings are represented. Drawing standards are used so that drawings convey the same meaning to everyone who reads them.
- 29. ISO International Standards Organization Standard Code ANSI American National Standard Institute USA JIS Japanese Industrial Standard Japan BS British Standard UK AS Australian Standard Australia Deutsches Institut für Normung DIN Germany Country Code Full name
- 30. Drawing Sheet Trimmed paper of a size A0 ~ A4. Standard sheet size (JIS) A4 210 x 297 A3 297 x 420 A2 420 x 594 A1 594 x 841 A0 841 x 1189 A4 A3 A2 A1 A0 (Dimensions in millimeters)
- 31. Drawing space Drawing space Title block d d c c c Border lines 1. Type X (A0~A4) 2. Type Y (A4 only) Orientation of drawing sheet Title block Sheet size c (mm) d (mm) A4 10 25 A3 10 25 A2 10 25 A1 20 25 A0 20 25
- 32. SAMPLE OF DRAWING SHEET
- 33. Drawing layout All engineering drawings should feature a title block. The title block should include: Title:- title of the drawing Name:- name of the person who produced the drawing Checked:- before manufacture, drawings are usually checked Version:- many drawings are amended, each revision must be noted Date:- the date the drawing was produced or last amended Notes:- any note relevant to the drawing Scale:- the scale of the drawing Company name:- name of the company Projection:- the projection system used to create the drawing
- 34. SAMPLE OF ENGINEERING DRAWING
- 36. Drawing Scale
- 37. Drawing Scales Scale is the ratio of the linear dimension of an element of an object shown in the drawing to the real linear dimension of the same element of the object. Size in drawing Actual size Length, size :
- 38. Drawing Scales Designation of a scale consists of the word “SCALE” followed by the indication of its ratio, as follow SCALE 1:1 for full size SCALE X:1 for enlargement scales (X > 1) SCALE 1:X for reduction scales (X > 1) Dimension numbers shown in the drawing are correspond to “true size” of the object and they are independent of the scale used in creating that drawing.