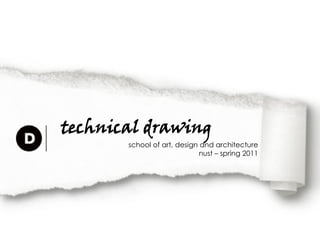
Axonometric views-lecture-81
- 1. technical drawing school of art, design and architecture nust – spring 2011
- 3. technical drawing introduction what is a planometric/oblique plan drawing? An planometric drawing is an angled drawing in which the horizontal lines are drawn at 45-45 degree or 30-60 degree angle and the vertical lines are left straight. As a result, an axonometric drawing is simply a picture of an object viewed at an angle. Intro to technical drawing planometric view
- 4. technical drawing introduction Drawing oblique plan drawing Planometric: the base and top of the object retain their true shape, but are drawn on an angle so that both sides recede at 45 degrees (or one side recedes at 30 degrees and the other at 45 45 60 degrees). Intro to technical drawing planometric view
- 5. technical drawing introduction Components of a planometric drawing vertical axis angular lines 45 45 60 30 horizontal axis Intro to technical drawing planometric view
- 6. technical drawing introduction How to draw an oblique plan drawing? In these drawings, the object's vertical lines are drawn vertically, and the horizontal lines in the width and depth planes are shown at 45 degrees or 30- 60 degrees to the horizontal. Intro to technical drawing planometric view
- 7. technical drawing introduction How to draw an oblique plan drawing? y These three lines of the planometric axis represent the three primary dimensions of the object: width, height, and depth. x z Intro to technical drawing planometric view
- 8. technical drawing introduction drawing plan in planometric plan 60 30 oblique plan elevation Intro to technical drawing planometric view
- 9. technical drawing introduction Sketching planometric (at 45 degrees) Intro to technical drawing axonometric view
- 10. technical drawing introduction Sketching planometric 45 degree right Intro to technical drawing axonometric view
- 11. technical drawing introduction Sketching planometric 45 degree left Intro to technical drawing axonometric view
- 12. technical drawing introduction Sketching planometric vertical Intro to technical drawing axonometric view
- 13. technical drawing introduction Sketching planometric 45 degree left Intro to technical drawing axonometric view
- 14. technical drawing introduction Sketching planometric vertical Intro to technical drawing axonometric view
- 15. technical drawing introduction Sketching planometric 45 degree right Intro to technical drawing axonometric view
- 16. technical drawing introduction Sketching planometric 45 degree left Intro to technical drawing axonometric view
- 17. technical drawing introduction Sketching planometric 45 degree right Intro to technical drawing axonometric view
- 18. technical drawing introduction Sketching planometric hidden lines Intro to technical drawing axonometric view
- 19. technical drawing introduction Sketching planometric Intro to technical drawing axonometric view
- 20. technical drawing introduction Sketching axonometric (at 45 degrees) Intro to technical drawing axonometric view
- 21. technical drawing introduction Sketching planometric (at 30-60 angle) Intro to technical drawing axonometric view
- 22. technical drawing introduction Sketching axonometric Intro to technical drawing axonometric view
- 23. technical drawing introduction Sketching planometric Intro to technical drawing axonometric view
- 24. technical drawing introduction Sketching planometric Intro to technical drawing axonometric view
- 25. technical drawing introduction Sketching planometric Intro to technical drawing axonometric view
- 26. technical drawing introduction Sketching planometric Intro to technical drawing axonometric view
- 27. technical drawing introduction Sketching planometric Intro to technical drawing axonometric view
- 28. technical drawing introduction Sketching planometric Intro to technical drawing axonometric view
- 29. technical drawing introduction Sketching planometric Intro to technical drawing axonometric view
- 30. technical drawing introduction Sketching planometric Intro to technical drawing axonometric view
- 31. technical drawing introduction Sketching planometric Intro to technical drawing axonometric view
- 32. technical drawing introduction Sketching planometric (at 30-60 angle) Intro to technical drawing axonometric view
- 33. attention – assignment 8 Create an axonometric view Intro to technical drawing assignment
- 34. technical drawing introduction Inspirational images Map in isometric view Intro to technical drawing isometric view
- 35. technical drawing introduction Inspirational images Axonometric urbanism Intro to technical drawing isometric view
- 36. technical drawing introduction quote of the day What is IN ME is greater than what is happening TO ME." Sheye Hassan Intro to technical drawing sada, spring 2010
- 37. technical drawing introduction building of the day Solar arc, Japan Intro to technical drawing sada, spring 2010
- 38. technical drawing introduction video of the day [can you draw? Part 8] http://www.youtube.com/watch?v=k3OiaEayouc&feature=related Intro to technical drawing sada, spring 2010 http://www.youtube.com/watch?v=rN2g_7wEr4M&feature=related
- 39. Intro to technical drawing sada, spring 2010