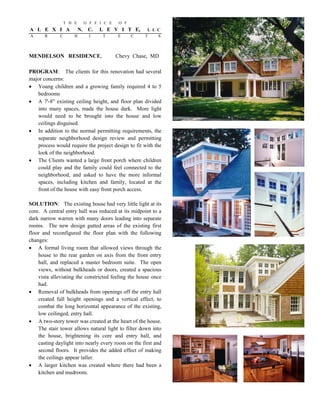Mendelson Residence
•
0 gefällt mir•161 views
Residential 2
Melden
Teilen
Melden
Teilen

Empfohlen
Empfohlen
Weitere ähnliche Inhalte
Was ist angesagt?
Was ist angesagt? (18)
Ähnlich wie Mendelson Residence
Ähnlich wie Mendelson Residence (20)
Home Staging A Service That Really Works Case Study May 2011

Home Staging A Service That Really Works Case Study May 2011
Portfolio- VLS remodel and interior redesign projects

Portfolio- VLS remodel and interior redesign projects
Lindal Cedar Homes Modern Prefab Homes for Island Living

Lindal Cedar Homes Modern Prefab Homes for Island Living
Utrecht farmhoue case study, case study of farm houses

Utrecht farmhoue case study, case study of farm houses
3 Level Colonial SFH in Chantilly Highlands VA - 3015 JEANNIE ANNA CT, HERNDO...

3 Level Colonial SFH in Chantilly Highlands VA - 3015 JEANNIE ANNA CT, HERNDO...
Mehr von The Office of Alexia Levite NC Levite Architect, LLC
Mehr von The Office of Alexia Levite NC Levite Architect, LLC (6)
Mendelson Residence
- 1. x T H E O F F I C E O F A L E X I A N. C. L E V I T E, L L C A R C H I T E C T S MENDELSON RESIDENCE, Chevy Chase, MD PROGRAM: The clients for this renovation had several major concerns: • Young children and a growing family required 4 to 5 bedrooms • A 7'-8" existing ceiling height, and floor plan divided into many spaces, made the house dark. More light would need to be brought into the house and low ceilings disguised. • In addition to the normal permitting requirements, the separate neighborhood design review and permitting process would require the project design to fit with the look of the neighborhood. • The Clients wanted a large front porch where children could play and the family could feel connected to the neighborhood, and asked to have the more informal spaces, including kitchen and family, located at the front of the house with easy front porch access. SOLUTION: The existing house had very little light at its core. A central entry hall was reduced at its midpoint to a dark narrow warren with many doors leading into separate rooms. The new design gutted areas of the existing first floor and reconfigured the floor plan with the following changes: • A formal living room that allowed views through the house to the rear garden on axis from the front entry hall, and replaced a master bedroom suite. The open views, without bulkheads or doors, created a spacious vista alleviating the constricted feeling the house once had. • Removal of bulkheads from openings off the entry hall created full height openings and a vertical effect, to combat the long horizontal appearance of the existing, low ceilinged, entry hall. • A two-story tower was created at the heart of the house. The stair tower allows natural light to filter down into the house, brightening its core and entry hall, and casting daylight into nearly every room on the first and second floors. It provides the added effect of making the ceilings appear taller. • A larger kitchen was created where there had been a kitchen and mudroom.