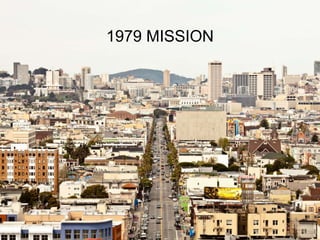
1979 Mission Street | Presentation to San Francisco Board of Education 9.15.14
- 1. 1979 MISSION
- 2. Filed October 2013 Timeline Linea De Tiempo Filed January 2014 Fichado Enero del 2014 CU Review Spring – Fall 2014 Revisión de CU Primavera - Otoño del 2014 Fichado Octubre del 2013 Anticipado Comienzo del 2015 – Otoño del 2016 PPA EE CONSTRUCTION CU Neighborhood meetings Reuniones del vecindario TODAY Community group meetings Reuniones del grupo comunitario Anticipated Early 2015 – Fall 2016 HOY City agencies and SFUSD meetings Reuniones de SFUSD y Agencias de la Ciudad
- 3. What We Heard Lo Que Escuchamos Safety of the school children is a concern Construction concerns School playground experience Need for more jobs Need for affordable & workforce housing La seguridad de los escolares es una preocupación Preocupaciones ligadas a la construcción Una experiencia agradable En el patio escolar La necesidad de mas trabajos La Necesidad de viviendas de precio accesible
- 4. Immediate Vicinity Rental Housing Mix Inmediaciones Alquile Viviendas de Alquiler 1979 SRO 1348 UNITS (30.1%) AFFORDABLE 551 UNITS (12.3%) RENT CONTROLLED 2354 UNITS (52.7%) not mapped STUDENT HOUSING 16 UNITS (0.4%) NON- RENT CONTROLLED 202 UNITS (4.5%)
- 5. Immediate Vicinity Rental Housing Mix Inmediaciones Alquile Viviendas de Alquiler 1979 95.5% Rental Units & BMR Unidades de Alquiler Rent Controlled & SROs (82.7%) Affordable (12.3%) Student Housing (0.4%) Market Rate (4.5%)
- 6. San Francisco Transit First Policy Directs more NEW HOUSING near Transit Hub 303 Rental Apartments 42 Affordable Homes Affordable Housing On Site Las pólizas de San Francisco Transit First dirigen la creación de NUEVAS VIVIENDAS a los alrededores de paradas de transito importantes 303 Apartamentos en Alquiler 42 Viviendas Accessibles (Bajo el Precio de Mercado) Viviendas Accesibles en ubicación
- 7. Project Site Sitio del Proyecto 16th & Mission BART Plazas 1979 MISSION SITE 16TH STREET CAPP STREET MISSION STREET MISSION STREET CAPP STREET 15TH STREET 16TH STREET 10-story pisos (105’) Marshall Elementary School 5-story pisos (55’)
- 8. Original Proposed Design Propuesta de Diseño Original PL 80-B ZONE
- 9. PL 80-B ZONE Current Draft Proposal Propuesta Actual
- 10. Current Draft Proposal Propuesta Actual
- 11. Our Response Nuestra Respuesta PROVIDE A SAFER ENVIRONMENT FOR CHILDREN, FAMILY & RESIDENTS PROPORCIONAR UN AMBIENTE MÁS SEGURO PARA LOS NIÑOS, LAS FAMILIAS Y LOS RESIDENTES
- 13. Extend the Vibrancy of Mission Street to this Block Extienda la Vitalidad de la Calle Mission a este Bloque
- 14. Active Streetfront Frente a la calle Activo
- 15. More 2 Bedroom Units to encourage families closer to Marshall Elementary Walkups and Apartment units to replace current Walgreens parking lot Raised tabletop crossing to allow for safer children crossing and slowing down of cars Widened Sidewalk from 9’ to 12’ in front of Marshall Elementary to improve safer access for school children Más unidades de 2 dormitorios para alentar a que más familias se muden cerca de Marshall Walkups y apartamentos para reemplazar el actual estacionamiento de Walgreens Cruce levantado para reafirmar la seguridad de los niños al cruzar y hacer que los carros bajen la velocidad Acera ampliada de 9 ‘ a 12' en frente de Marshall para mejorar el acceso seguro de los escolares
- 16. Our Response Nuestra Respuesta CONSTRUCTION BEST PRACTICES CONSTRUCCIÓN LAS MEJORES PRÁCTICAS
- 17. What are Best Practices Proyecto de Propuesta Actual Exceed City Requirements Third Party Air Monitoring the Dust Control and Electronic Air Quality Monitoring Water Misters Sound Blankets Pedestrian Safety Superar los requisitos de la ciudadad Monitoreo Atmosférico del Control de Polvo y el Control Electrónico de La Calidad del Aire por un Tercer Partido Rociadores de Agua Mantas de Sonido Seguridad de los Peatones
- 18. Our Response Nuestra Respuesta IMPROVED PLAYGROUND PATIO MEJORADO
- 20. Our Proposal Proyecto de Propuesta Enhances safety Increase playground area Increase school size by 50% Mejora la seguridad Agrandar el área de juegos Agrandar el tamaño de la escuela en un 50%
- 21. Existing School Area Zona de la escuela existente School area (includes multipurpose room) Area de la escuela 20,300 sf (Salón de Usos Múltiples) Library Biblioteca 1,100 sf Playground 12,900 sf Patio de Recreo
- 22. Proposed School Area Area de la escuela propuesta School area (includes multipurpose room) Area de la escuela 32,400 sf (Salón de Usos Múltiples) Playground 14,100 sf Patio de Recreo
- 23. What Best Serves the School Lo Que Sirve Mejor A La Escuela Next Generation Library Biblioteca de Próxima Generación New Classrooms Nuevas Aulas Community Room Salón Comunitario Transitional Kindergarten Salón de Inicial de Transición
- 24. What Best Serves the School Lo Que Sirve Mejor A La Escuela Early Childhood Development/Daycare Desarrollo de la Primera Infancia/Guardería Wellness Clinic Clínica de Bienestar
- 25. What Best Serves the School Lo Que Sirve Mejor A La Escuela After School Programs Programas Después de Escuela Storage /Flexible Space Almacenamiento/Espacio Flexible
- 26. Project Sponsors Community Benefits El Proyecto Patrocina los Beneficios Comunitarios visit www.1979mission.com visite email info@1979mission.com phone 415.316.0122 llamada