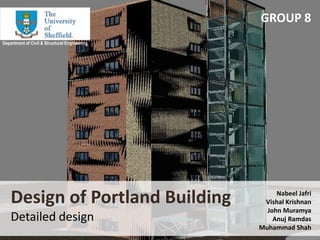Group Project Presentation - 2 (Final)
•Als PPSX, PDF herunterladen•
1 gefällt mir•778 views
Group Project Presentation - 2 (Final)
Melden
Teilen
Melden
Teilen

Empfohlen
Empfohlen
Construction monitoring in bridge construction
and reinforcement is an essential part of the reconstruction
project. Monitoring the linear deflection and stress of the
bridge make it possible to solve problems in time, and to
ensure consistent with the design [1]. According to the
background of Da Xi He No. 3 bridge reinforcement project
and combined with the design scheme of reinforcement and
reconstruction, this paper expounds the construction
monitoring technology and effect on the linear and stress
monitoring.
TECHNOLOGY RESEARCH FOR MAIN ARCH ON STONE ARCH BRIDGE REINFORCEMENT ENGINEER...

TECHNOLOGY RESEARCH FOR MAIN ARCH ON STONE ARCH BRIDGE REINFORCEMENT ENGINEER...International Journal of Technical Research & Application
Weitere ähnliche Inhalte
Was ist angesagt?
Construction monitoring in bridge construction
and reinforcement is an essential part of the reconstruction
project. Monitoring the linear deflection and stress of the
bridge make it possible to solve problems in time, and to
ensure consistent with the design [1]. According to the
background of Da Xi He No. 3 bridge reinforcement project
and combined with the design scheme of reinforcement and
reconstruction, this paper expounds the construction
monitoring technology and effect on the linear and stress
monitoring.
TECHNOLOGY RESEARCH FOR MAIN ARCH ON STONE ARCH BRIDGE REINFORCEMENT ENGINEER...

TECHNOLOGY RESEARCH FOR MAIN ARCH ON STONE ARCH BRIDGE REINFORCEMENT ENGINEER...International Journal of Technical Research & Application
Was ist angesagt? (20)
Comparative study of four legged self supported angular telecommunication tow...

Comparative study of four legged self supported angular telecommunication tow...
IRJET - Comparison of Seismic Behavior of Multi-Storey Structure with Com...

IRJET - Comparison of Seismic Behavior of Multi-Storey Structure with Com...
IRJET- Dynamic Analysis of Tall Tubular Steel Structures for Different Geomet...

IRJET- Dynamic Analysis of Tall Tubular Steel Structures for Different Geomet...
IRJET - Sesismic Analysis of Multistorey Building using ETABS

IRJET - Sesismic Analysis of Multistorey Building using ETABS
ANALYSIS AND DESIGN OF HIGH RISE BUILDING BY USING ETABS

ANALYSIS AND DESIGN OF HIGH RISE BUILDING BY USING ETABS
IRJET- Design and Analysis of Residential Multistory Building (G+5) by using ...

IRJET- Design and Analysis of Residential Multistory Building (G+5) by using ...
Seismic response of rc frame structure with soft storey

Seismic response of rc frame structure with soft storey
Topology optimisation of braced frames for high rise buildings

Topology optimisation of braced frames for high rise buildings
IRJET- Dynamic Wind Analysis of RC Bundled Tube in Tube Structure using E...

IRJET- Dynamic Wind Analysis of RC Bundled Tube in Tube Structure using E...
IRJET- A Technical Approach to Flat Slab Multistorey Building under Wind Spee...

IRJET- A Technical Approach to Flat Slab Multistorey Building under Wind Spee...
TECHNOLOGY RESEARCH FOR MAIN ARCH ON STONE ARCH BRIDGE REINFORCEMENT ENGINEER...

TECHNOLOGY RESEARCH FOR MAIN ARCH ON STONE ARCH BRIDGE REINFORCEMENT ENGINEER...
IRJET- Effect of Core Wall on Torsional and Dynamic Behaviour of High –Rise F...

IRJET- Effect of Core Wall on Torsional and Dynamic Behaviour of High –Rise F...
Ähnlich wie Group Project Presentation - 2 (Final)
Ähnlich wie Group Project Presentation - 2 (Final) (20)
Experimental Investigation on Steel Concrete Composite Floor Slab

Experimental Investigation on Steel Concrete Composite Floor Slab
Comparative study on behaviour of RCC and steel – concrete composite multisto...

Comparative study on behaviour of RCC and steel – concrete composite multisto...
Effect of infill walls on the seismic performance of the multistoried buildings

Effect of infill walls on the seismic performance of the multistoried buildings
The effect of varying span on Design of Medium span Reinforced Concrete T-bea...

The effect of varying span on Design of Medium span Reinforced Concrete T-bea...
Composite construction or Composite Structure/Frame

Composite construction or Composite Structure/Frame
Seismic evaluation of mutistorey building with soft storey

Seismic evaluation of mutistorey building with soft storey
Group Project Presentation - 2 (Final)
- 1. GROUP 8 Department of Civil & Structural Engineering Design of Portland BuildingDetailed design Nabeel Jafri Vishal Krishnan John Muramya Anuj Ramdas Muhammad Shah
- 2. Structural layout – Residential floors Department of Civil & Structural Engineering
- 3. Structural layout – Ground floor Department of Civil & Structural Engineering
- 5. Ramp slope limited to 1:3
- 7. Maximum beam depth in basement is 1016mm
- 8. Maximum column size is UKC305x305x89
- 10. Department of Civil & Structural Engineering Base plate
- 11. Column base plates Department of Civil & Structural Engineering
- 12. Beam to beam connection Department of Civil & Structural Engineering
- 13. Beam to beam connection Department of Civil & Structural Engineering
- 14. Beam to beam connection Department of Civil & Structural Engineering
- 15. Beam to beam connections Department of Civil & Structural Engineering
- 17. Point load of 6120 kN acting on to the beam
- 19. Column splices Department of Civil & Structural Engineering
- 21. Flexible end plate connection acting as a pin joint
- 24. The calculations of forces due to wind were carried out using BS6399-2:1997
- 26. Inverted V bracing selected to accommodate windows
- 29. Depth of slab 200mm, capable of carrying 15 kN / m2 imposed load
- 30. Provides diaphragm action transferring lateral loads
- 31. Better thermal performance of the building
- 33. Standard precast floors can be supplied with a fire resistance of up to two hours
