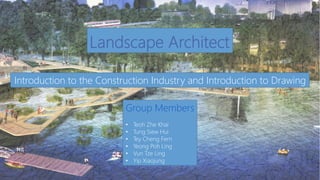
Landscape architect
- 1. Landscape Architect Group Members • Teoh Zhe Khai • Tung Siew Hui • Tey Cheng Fern • Yeong Poh Ling • Vun Tze Ling • Yip Xiaojung Introduction to the Construction Industry and Introduction to Drawing
- 2. Mind Map
- 3. • The design of outdoor public areas, landmarks and structures. • The incorporation of the aspects of botany, horticulture, fine arts, architecture, geology, earth sciences, geography & ecology. • Landscape architects work on all types of structures and external space. What is Landscape Architecture?
- 4. • Frederick Law Olmsted (1822-1903) Famous Landscape Architects
- 5. Martha Schwartz Born in 1950
- 6. • Achieve aesthetic outcomes • Create breathtaking outdoor places • Beautify the buildings Why do we need Landscape Architecture?
- 7. Scope of Work handled by Landscape Architect Site planning A site plan can involve planning the landscape for a single house, an office park or shopping center, an entire community, or park system
- 8. Landscape Design It includes detailed environmental and site analysis, development of design concepts, and the preparation of construction plans and drawings.
- 9. Project Management Project management is the process of coordinating the variety of elements necessary for a planning or design solution. Landscape architectural projects can range from small urban gardens, to large parks, to entire community systems.
- 10. • They plan, design and manage open spaces including both natural and built environments. Responsibilities of a Landscape Architect
- 11. • A landscape architect collaborates closely with landscape contractors, as well as other professionals.
- 12. • Determines the location, design, and arrangement of pools, walls, steps, trellises, canopies, and other features.
- 13. Tasks at different stages of construction Planning phase Initial client consultation/interview • Landscape architect meets with client to discuss goal for the project • A proposal agreement is sent for review and approval of the client
- 14. Schematic Design & Cost Budgeting • A 2D schematic design for the landscape is produced • Utilizing the schematic design plan, an itemized budget range for the project is produced and reviewed with the client
- 15. Pre-Construction Phase Construction Plans, Drawings, Specifications and Contracts • This is where the project where the landscape architect work with the client to choose specifications • The design sketch plan will be turned into working construction documents
- 16. Permits and Approvals • Using the schematic design plan, necessary approvals and permits are applied.
- 17. Construction Phase Construction Phase Observation • During construction, the landscape architect will be monitoring the progress. • The administration will be done by the landscape architect. • Landscape architect will supervise the implementation of the design.
- 18. Post-Construction Phase Project Completion • Upon project completion, certain projects require final inspections and warranty replacements. • The landscape architect will also ensure contractors maintain the design.
- 19. Planning phase Design phase Construction phase Site analysis Site layout Site construction management Visual assessment Drainage Administration Parks and recreational facilities Planting Maintenance Historic preservation Circulation of pedestrians, vehicles and animals. Subjects addressed by Landscape Architects
- 20. Types of Drawings produced by Landscape Architect
- 21. • To help visualize the end result of the project • Reduce the possibility for mistakes to be made • Make the construction process more efficient • Ensure the correct size, layout and scale Importance of Landscape Architecture Drawings
- 22. Types and Functions of Drawings Site Analysis A diagram that shows all existing structures and features that impact the landscape, e.g. the house, garage, property lines, underground utilities.
- 23. Bubble Diagram The bubbles can be used to represent different kinds of spaces in a plan, varying in shape to represent features of greater or lesser importance and size.
- 24. Concept Images Photo examples of features similar to those included in the plot plan that will give you an idea of what things will look like.
- 25. Master Plan Overview of the entire landscape's features, structures, layout and dimensions.
- 26. Renderings/Perspectives A drawing or computer generated image that shows the colors, texture, lighting, shading and depth that will be present in the landscape.
- 27. Planting Plan A labeled diagram that shows the quantities, location, size, shape and color of specific plants to be used in the landscape.
- 28. Construction Details Highly detailed plans for construction of individual landscape features such as retaining walls, patios, arbors, fireplaces, kitchens etc.
- 29. • Residential Landscape Architecture: Design process for the private residents, Norman K. Booth, James E.Hiss (Book) • Landscape Architectural Graphic Standards, Leonard J. Hopper (Book) • http://www.landscapingnetwork.com/landscape-design/plans.html • Landscape Design: A practical approach, Leroy G. Hannebaum (Book) • Project Management in Construction (book) • Drawing for Landscape Architecture, Edward Hutchison (book) • http://www.aala.ab.ca/profession/scope-of-work • http://www.marthaschwartz.com References