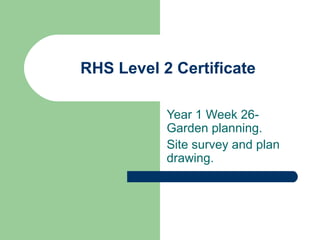
Rhs level 2 certificate year 1 week 26 2012
- 1. RHS Level 2 Certificate Year 1 Week 26- Garden planning. Site survey and plan drawing.
- 2. Learning objectives 1. Site appraisal (2) 1.1 Describe how the layout of a site may be influenced by topographical and environmental factors. 1.2 List the user requirements which must be considered before preparing the basic outline plan of the garden. 1.3 Describe how a range of garden user requirements should be incorporated into a basic outline plan. 2. Garden planning 2.1 Describe how to carry out basic linear surveying techniques, including the use of tapes, offsets and triangulation 2.2 Describe the methods used for recording surveying data.
- 3. Site appraisal - topography ‘Topography’ : the configuration of a surface and the relations between its man-made and natural features. Particularly in the design context, the mapping of the changes in surface level of the site. Slopes and hollows must be recorded accurately onto the survey plan and taken into account in the layout of the site.
- 4. Measuring slopes Taking a datum point at a known height on the house front (bottom of the door frame). Measure out to a peg in the ground and mark that level on the peg. Take a second peg and level with the first. Put a tall pole at the fence bottom of the slope and use a taut straight string line to mark where the line meets the tall pole. Measure down from the string line to the ground at 1m intervals. Record this and you are recording how much the ground at that point is below the datum point at the house. This can then be plotted on a cross section plan
- 5. Design responses to slopes Terracing can be used to make a steeply sloping site useable Expensive and requires expert construction of retaining walls
- 6. Design responses to slopes Making a virtue of a slope – for example by designing a stream garden with a zigzag path beside it
- 7. Environmental factors in design Prevailing wind – where should windbreaks go? Aspect – where does the sun fall at different times of day? Where should seating areas be positioned, what need for shade is there? Views – borrow favourable views and hide ugly ones. Views into the garden – creating privacy Soil – pH (hard to change and will therefore affect what can be planted); depth (if insufficient then raised beds can be used).
- 8. How user requirements relate to the plan What, Why, Where, When and Who? (not necessarily in that order). Once requirements are established the areas of use can be plotted onto the plan (quiet area, productive area etc) as can the circulation routes that people are likely to take.
- 9. Equipment needed for basic surveying ‘Chain’ – a 100ft (30m aprox.) long tape on a reel. A metal tape measure or folding rule Wooden pegs A set square A compass A string line (with as little stretch as possible) A clip board, paper and pen A spirit level (if surveying slopes)
- 10. Surveying techniques Single point surveying –. Triangulation of points from defined points (such as the corners of a courtyard). Small areas. Measurements along a base line – used to plot the house outline and features Offset measurements from a base line – used to plot curves and features less than 8m from the base line. Triangulation from two points on a base line – used for fixed points in a larger area (more than 8m from the base line). Always orient the survey to North using the compass – that is, record the deviation from magnetic north of your base lines. Note that plans should be drawn with North at the top.
- 11. Drawing to scale This method ensures that the distances on the ground are accurately represented in the correct proportions on the plan. Using a scale and the right size of paper means that the entire site can be seen from above on the plan. A scale ruler makes the conversion easy. A scale of 1:1 is actual size, 1:50 means that each centimetre on the plan is 50cm on the ground etc. The scale chosen should be large enough to show sufficient detail but not so large as make the plan unmanageable. For most gardens 1:100 or 1:50 is appropriate
- 12. Drawing the plan Having chosen the scale, plot the building first taking the information from your survey notes. If there is no building then draw on your base line in pencil to scale. Plot the building or base line at the appropriate deviation from North (North is at the top of the page – use a protractor to measure the degrees). Work out from the building. To plot triangulated points use compasses set to first one measured length and make an arc on the paper, then set them to the other length and make an arc. Where the two arcs cross is the point of the feature recorded. To plot offset points use a set square and ruler.
- 13. Learning outcomes 1. Site appraisal (2) 1.1 Describe how the layout of a site may be influenced by topographical and environmental factors. 1.2 List the user requirements which must be considered before preparing the basic outline plan of the garden. 1.3 Describe how a range of garden user requirements should be incorporated into a basic outline plan. 2. Garden planning 2.1 Describe how to carry out basic linear surveying techniques, including the use of tapes, offsets and triangulation 2.2 Describe the methods used for recording surveying data.