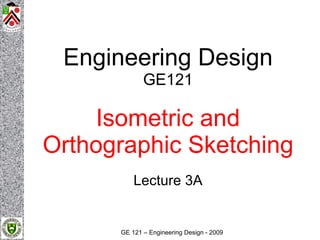
GE121 Isometric and Orthographic Sketching Lecture
- 1. Isometric & Orthographic Sketching Engineering Design GE121 Isometric and Orthographic Sketching Lecture 3A GE 121 – Engineering Design - 2009
- 2. Engineering Drawing vs. Sketching Isometric & Orthographic Sketching Engineering Drawings Used as output of the design process to communicate the final design for production Precise lines and arcs, detailed, and almost always to scale Engineering Sketching Used at conceptual stage of design Freehand, general shapes and sizes, often just ballpark dimensions, not to a precise scale, but rather simply relative proportions We will be primarily sketching GE 121 – Engineering Design - 2009
- 3. Unfolding the ‘Glass Box’ Isometric & Orthographic Sketching GE 121 – Engineering Design - 2009
- 4. Layout of Views Standard Top Front & Right Side Isometric & Orthographic Sketching GE 121 – Engineering Design - 2009
- 5. Sketching - Oblique Representation Isometric & Orthographic Sketching GE 121 – Engineering Design - 2009
- 6. Sketching - Isometric Representation Isometric & Orthographic Sketching GE 121 – Engineering Design - 2009
- 7. Isometric to Orthographic Isometric & Orthographic Sketching Orthographic Views are used extensively in engineering Often, they must be produced from a 3D object or possibly an existing Isometric drawing or sketch GE 121 – Engineering Design - 2009
- 8. Isometric to Orthographic Hints for Orthographic Sketching Isometric & Orthographic Sketching • Identify the major features and overall dimensions • Use clean, crisp strokes • Do not use straightedges or scales when sketching • Start by drawing bounding boxes and a miter line, using construction lines • Align the views • Use light construction lines to locate vertices and edges • Only measure dimensions along primary axes • Map inclined and oblique faces between all three views • Follow the precedence of lines • Doublecheck to make sure there are no missing hidden or center lines • Darken all visible, hidden and center lines GE 121 – Engineering Design - 2009
- 9. Iso to Ortho Isometric & Orthographic Sketching Block in the 3 views using overall width, height and depth Front View first, then project height and width using construction lines Make sure depth is the same on Top and Right Views GE 121 – Engineering Design - 2009
- 10. Iso to Ortho Isometric & Orthographic Sketching Lightly block in major features in each view Place circles in views where they look round Begin darkening major features GE 121 – Engineering Design - 2009
- 11. Iso to Ortho Isometric & Orthographic Sketching Construction lines can be used to project location or size of one feature to another view A miter line can be used to project Depth dimensions GE 121 – Engineering Design - 2009
- 12. Iso to Ortho Isometric & Orthographic Sketching Finish adding all final lines Be sure to add all hidden and center lines Darken all final lines GE 121 – Engineering Design - 2009
- 13. Iso to Ortho Isometric & Orthographic Sketching Completed Sketch with construction lines erased GE 121 – Engineering Design - 2009
- 14. Orthographic to Isometric Isometric & Orthographic Sketching Orthographic drawings are common in engineering. Visualizing or creating the Isometric View is a critical engineering skill GE 121 – Engineering Design - 2009
- 15. Orthographic to Isometric • Hints for Isometric Sketching Isometric & Orthographic Sketching ● Identify major features and overall dimensions ● Use clean, crisp strokes ● Do not use straightedges or scales when sketching ● Start by drawing a bounding box, using construction lines ● Only measure dimensions along the primary axes ● Do not directly transfer angles from a multiview to a pictorial ● Use light construction lines to locate vertices and edges ● Sketch faces roughly in this order: ● Normal faces on the perimeter of the bounding box ● Normal faces in the interior of the bounding box ● Inclined faces ● Oblique faces ● Darken all object lines GE 121 – Engineering Design - 2009
- 16. Ortho to Iso Isometric & Orthographic Sketching Set up Isometric Axis using 1 vertical line and 2 lines at 30 degrees from horizontal Estimate the overall width height and depth of the object, and sketch the edges of a block that would completely enclose the object GE 121 – Engineering Design - 2009
- 17. Ortho to Iso Isometric & Orthographic Sketching Sketch the outline of the front face using lines parallel and equal in length to the two previous height and width edges GE 121 – Engineering Design - 2009
- 18. Ortho to Iso Isometric & Orthographic Sketching Sketch the outlines of the top and side faces using the same basic procedure as used for the front face Begin sketching start/end points of major features GE 121 – Engineering Design - 2009
- 19. Ortho to Iso Isometric & Orthographic Sketching Begin darkening major features as they are developed Locate start/end points of additional and smaller features GE 121 – Engineering Design - 2009
- 20. Ortho to Iso Isometric & Orthographic Sketching Locate and sketch start/ end points for non- isometric lines such as the angled surface Sketch and darken the non-isometric features GE 121 – Engineering Design - 2009
- 21. Ortho to Iso Isometric & Orthographic Sketching Completed Isometric Sketch with construction lines erased GE 121 – Engineering Design - 2009
- 22. Activity Isometric & Orthographic Sketching Sketch a closed cell phone in Isometric View, and then in the 3 Standard Orthographic Views (Front, Top and Right Side) If you complete early, attempt the same with the phone in the open position Reference Images on the following slide for those without a cell phone to sketch GE 121 – Engineering Design - 2009
- 23. Reference Images Isometric & Orthographic Sketching GE 121 – Engineering Design - 2009