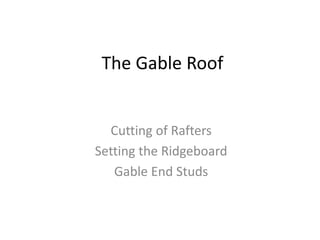The gable roof
•Download as PPTX, PDF•
3 likes•1,352 views
Gable Roof Construction
Report
Share
Report
Share

Recommended
Recommended
More Related Content
What's hot
What's hot (20)
Viewers also liked
Viewers also liked (20)
More from mnauth (15)
Recently uploaded
Making communications land - Are they received and understood as intended? webinar
Thursday 2 May 2024
A joint webinar created by the APM Enabling Change and APM People Interest Networks, this is the third of our three part series on Making Communications Land.
presented by
Ian Cribbes, Director, IMC&T Ltd
@cribbesheet
The link to the write up page and resources of this webinar:
https://www.apm.org.uk/news/making-communications-land-are-they-received-and-understood-as-intended-webinar/
Content description:
How do we ensure that what we have communicated was received and understood as we intended and how do we course correct if it has not.Making communications land - Are they received and understood as intended? we...

Making communications land - Are they received and understood as intended? we...Association for Project Management
Recently uploaded (20)
Fostering Friendships - Enhancing Social Bonds in the Classroom

Fostering Friendships - Enhancing Social Bonds in the Classroom
HMCS Max Bernays Pre-Deployment Brief (May 2024).pptx

HMCS Max Bernays Pre-Deployment Brief (May 2024).pptx
Making communications land - Are they received and understood as intended? we...

Making communications land - Are they received and understood as intended? we...
Unit-V; Pricing (Pharma Marketing Management).pptx

Unit-V; Pricing (Pharma Marketing Management).pptx
Vishram Singh - Textbook of Anatomy Upper Limb and Thorax.. Volume 1 (1).pdf

Vishram Singh - Textbook of Anatomy Upper Limb and Thorax.. Volume 1 (1).pdf
On National Teacher Day, meet the 2024-25 Kenan Fellows

On National Teacher Day, meet the 2024-25 Kenan Fellows
Food safety_Challenges food safety laboratories_.pdf

Food safety_Challenges food safety laboratories_.pdf
This PowerPoint helps students to consider the concept of infinity.

This PowerPoint helps students to consider the concept of infinity.
Mixin Classes in Odoo 17 How to Extend Models Using Mixin Classes

Mixin Classes in Odoo 17 How to Extend Models Using Mixin Classes
ICT Role in 21st Century Education & its Challenges.pptx

ICT Role in 21st Century Education & its Challenges.pptx
The gable roof
- 1. The Gable Roof Cutting of Rafters Setting the Ridgeboard Gable End Studs
- 2. All of the rafter length calculations are line lengths since the thickness of the material is not taken into account. After the line length of the common rafter is determined and marked on the rafter stock, then a 2nd ridge plumb cut line is drawn at exactly ½ the thickness away from the 1st line, measured perpendicularly. CARPENTRY, 2ND Canadian Ed., Vogt F. & Nauth M., Nelson Education, 2013
- 3. CARPENTRY, 2ND Canadian Ed., Vogt F. & Nauth M., Nelson Education, 2013
- 4. CARPENTRY, 2ND Canadian Ed., Vogt F. & Nauth M., Nelson Education, 2013
- 5. CARPENTRY, 2ND Canadian Ed., Vogt F. & Nauth M., Nelson Education, 2013 The Framing Square, with the stair gauges set at 6” & 12”, is used to mark the ridge plumb cut line at the top end of the rafter. The distance between the gauges is exactly 13.42”. [6:12 slope]. The Speed Square pivots at the top to make the cut lines. Here it is set so that the number ‘8’ below the slot is on the top edge and the angle of cut is 34 . [8:12 slope].
- 6. CARPENTRY, 2ND Canadian Ed., Vogt F. & Nauth M., Nelson Education, 2013
- 7. CARPENTRY, 2ND Canadian Ed., Vogt F. & Nauth M., Nelson Education, 2013
- 8. CARPENTRY, 2ND Canadian Ed., Vogt F. & Nauth M., Nelson Education, 2013