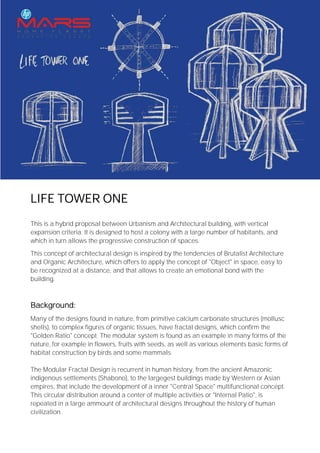LIFE TOWER 1 - Concept
LIFE TOWER 1. 3D Architectural development for Real-Time visualization. This is a hybrid proposal between Urbanism and Architectural building, with vertical expansion criteria. It is designed to host a colony of one million humans, and which in turn allows the progressive construction of spaces. This concept of architectural design is inspired by the tendencies of Brutalist Architecture and Organic Architecture, which offers to apply the concept of "Object" in space, easy to be recognized at a distance, and that allows creating an emotional bond with the building. +Info: https://goo.gl/AX4sHg July 2018 - Marco Romero #HPMarsHomePlanet, #3Ddesign, #Architecture, #Urbanism, #Urbanization, #Civil, #Engineering, #Mechanical, #MarsRover2020, #Rover, #WindTurbine, #Energy, #Robot, #Autodesk, #3DsMAX, #Allegorithmic, #Substance, #UnrealEngine, #UE4, #NVIDIA, #VR, #RealTime, #GPU, #Render, #Animation, #Mars,

Recommended
Recommended
More Related Content
Similar to LIFE TOWER 1 - Concept
Similar to LIFE TOWER 1 - Concept (20)
Recently uploaded
Recently uploaded (20)
LIFE TOWER 1 - Concept
- 1. LIFE TOWER ONE This is a hybrid proposal between Urbanism and Architectural building, with vertical expansion criteria. It is designed to host a colony with a large number of habitants, and which in turn allows the progressive construction of spaces. This concept of architectural design is inspired by the tendencies of Brutalist Architecture and Organic Architecture, which offers to apply the concept of "Object" in space, easy to be recognized at a distance, and that allows to create an emotional bond with the building. Background: Many of the designs found in nature, from primitive calcium carbonate structures (mollusc shells), to complex figures of organic tissues, have fractal designs, which confirm the "Golden Ratio" concept. The modular system is found as an example in many forms of the nature, for example in flowers, fruits with seeds, as well as various elements basic forms of habitat construction by birds and some mammals. The Modular Fractal Design is recurrent in human history, from the ancient Amazonic indigenous settlements (Shabono), to the largegest buildings made by Western or Asian empires, that include the development of a inner "Central Space" multifunctional concept. This circular distribution around a center of multiple activities or "Internal Patio", is repeated in a large ammount of architectural designs throughout the history of human civilization.
- 2. Features: - Protection by Design. - Thermal Balance preservation. - Easy Functional Access. - Pre-Manufactured Modular Construction. - Gravity benefit. Description: The idea is to develop a modular construction system that will allow the progressive building construction with a radial arrangement of structural elements, that would facilitate the design and development of interior spaces within a container-like functional habitable space. The "Life Tower One" architectural concept focuses on a "transformable building system" development allows vertical growth by sections. The idea of a structure composed of segments and articulated systems "like Ribs" is to envelop and protect a central space, and raise it on the surface to protect it from sudden temperature changes. The Macro Structure segmentation (as a container concept) is inspired by the reinforced Concrete Buildings, that allow to store the thermal load of the solar radiation during the day, and keep stable temperature in the interior at night, thanks to the thermal storage of its elements and to stabilize the thermal balance of the internal artificial climate. Additionally, the "exoskeleton" idea allows easy supervision and maintenance of mechanical, electrical, water and sanitary installations, allowing to raise the "habitable zone" within a radius of action on at Human Scale appropriate to the building size. It is proposed to locate the service facilities as close as possible and locate them in the "Stem" of the structure, this would make easy access to service areas, or complex facilities that will allow the easy access to facilities. In this way, gravity would be used for the distribution of human organic waste, which could use a internal recycling system and thus facilitate its processing and possible use.
- 3. The idea of "rib-like" elements will contributes to the protection of the habitable zone from the strong winds and sandstorms common in the atmosphere of Mars. Behind the concept of each "LT1" is to allow a dome construction of the top and to planting of tall vegetation (trees) that will contribute to increase the oxygen inside the habitable zone at Macro scale. The concept of the "Macro-Structure" as a container element, offers the possibility of internal community space of multiple uses, and having vegetation would contribute to the micro-climate preservation of the entire building. The constructive process of this elements is inspired in the reinforced concrete system, being able to develop a "new system" composed of material from the ground of the site where it will be builted. Some kind of new "Foam-Type" building material that could be injected in large size forms would also be viable, and when dried they could generate a strong enough material to be used in large-scale construction. The feasibility of this concept is directly related to the discovery or invention of some new construction material, which allows easy transport, or easy mixing for the creation of large-scale structural elements. I consider important the development of architectural construction at height lifted off the ground, so as to allow better control and design of circulation between the inner spaces so that will allow to walkthu different areas in a contained space, in favor of the use of artificial climate better as possible. Marco Romero 04/06/2018 info@marcoromero.net http://marcoromero.net
