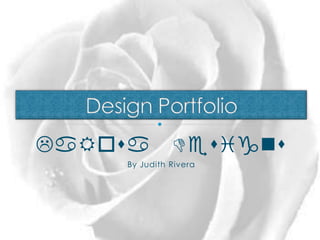
Rivera Design Portfolio
- 1. LaRosa Designs By Judith Rivera
- 2. JR
- 3. Dear Sirs: Since knowledge is the key to understanding, I am willing to acquire as much knowledge as possible. Please take the time to look over the information provided to you, and thank you for your time. Sincerely, Judith M. Rivera
- 4. Slides Residential Design: Gothic Manor (7) Residential design capturing Gothic Architecture Unique touches put throughout design to accommodate anyone. Residential Design: Tropical Glamour(9) Residential design of family members living room Incorporating room for her plants, books, and dogs. Residential Design: Storage Galore(11) Perspective drawing of a possible living room. Furniture (13) Furniture that has been designed and built from scratch. Drawings: Hand (15) Miscellaneous hand drawn examples. Drawings: CAD(17) Possible landscape and guest house for future home. Design Drawing and Color Theory (19) Design board for a projected client’s master bedroom. History and Theory of Human Environments (21) Designs inspired by history. Residential Architecture and Digital Walkthrough (23 and 25) Residential Architecture 3D Digital Walkthrough of Residential Architecture Commercial Construction (27 and 29) Commercial Construction layout Commercial Construction Drawings
- 5. JR
- 6. Front Elevation Basement Rear Elevation First Floor Second Floor 3D Model Attic
- 7. JR
- 8. Initial Design Perspective Rendering TV Console Rendering Corner Unit / Dining Room Rendering
- 9. JR
- 10. Living Room Render Initial Design: ET Unit Initial Design: Hutch CAD CAD Design: Design: Render Render Hutch ET Unit CAD Design: Hutch CAD Design: ET Unit Existing Desk
- 11. JR
- 12. Vanity and Storage Chest
- 13. JR
- 15. JR
- 16. Guest House – Future Home Landscape – Future Home Guest House Bedroom – Future Home
- 17. JR
- 18. Design Board
- 19. JR
- 20. Baroque Federal, Inspired Italian Bathroom Renaissance, and Regency Inspired Chairs Gothic Georgian Inspired Inspired Bench Dining Room 1” Scaled chair inspired by Regency design incorporated into 3D Model
- 21. JR
- 22. First and Second Floor Plan of Residential Design 3D Model of Residential Design
- 23. JR
- 24. Lighting Application for Visualization Design Board of Digital Walkthrough
- 25. JR
- 26. First Floor Plan Second Floor Plan 3D Model
- 27. JR
- 28. First Floor Plan Site Plan Second Floor Plan First Floor Plan - Lighting Second Floor Plan - Lighting First Floor Plan – Second Floor Plan – Reflected Ceiling Reflected Ceiling
- 29. JR
- 31. JR
Hinweis der Redaktion
- A family member, Maria, asked me to design her home. She wanted a tropical feeling throughout the room, and to work with the existing tile floor. Since she has three dogs, I also incorporated a built in dog den at the end of the couch.