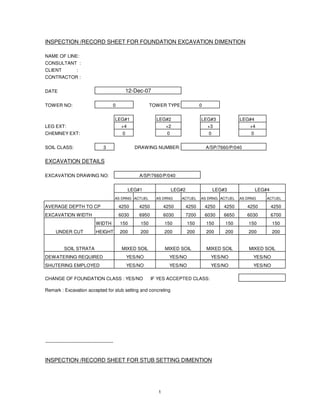
Copy of stub setting
- 1. INSPECTION /RECORD SHEET FOR FOUNDATION EXCAVATION DIMENTION NAME OF LINE: CONSULTANT : CLIENT : CONTRACTOR : DATE 12-Dec-07 TOWER NO: 0 TOWER TYPE 0 LEG#1 LEG#2 LEG#3 LEG#4 LEG EXT: +4 +2 +3 +4 CHEMNEY EXT: 0 0 0 0 SOIL CLASS: 3 DRAWING NUMBER: A/SP/7660/P/040 EXCAVATION DETAILS EXCAVATION DRAWING NO: A/SP/7660/P/040 LEG#1 LEG#2 LEG#3 LEG#4 AS DRNG ACTUEL AS DRNG ACTUEL AS DRNG ACTUEL AS DRNG ACTUEL AVERAGE DEPTH TO CP 4250 4250 4250 4250 4250 4250 4250 4250 EXCAVATION WIDTH 6030 6950 6030 7200 6030 6650 6030 6700 WIDTH 150 150 150 150 150 150 150 150 UNDER CUT HEIGHT 200 200 200 200 200 200 200 200 SOIL STRATA MIXED SOIL MIXED SOIL MIXED SOIL MIXED SOIL DEWATERING REQUIRED YES/NO YES/NO YES/NO YES/NO SHUTERING EMPLOYED YES/NO YES/NO YES/NO YES/NO CHANGE OF FOUNDATION CLASS : YES/NO IF YES ACCEPTED CLASS: Remark : Excavation accepted for stub setting and concreting --------------------------------------------- INSPECTION /RECORD SHEET FOR STUB SETTING DIMENTION 1
- 2. NAME OF LINE: 0 CONSULTANT : CLIENT : CONTRACTOR : DATE 12-Dec-07 TOWER NO: 0 TOWER TYPE 0 LEG#1 LEG#2 LEG#3 LEG#4 LEG EXT: +4 M +2 M +3 M +4 M CHEMNEY EXT: 0 M 0 M 0 M 0 M SOIL CLASS: 3 DRAWING NUMBER: A/SP/7660/P/040 STUB DETAILS STUB MARK NO: H5800-1 STUB LENGTH 6021 STUB DIMENTIONS LEVEL LEG#2 LEVEL LEG#3 T= 0.616 T= 14015.2 T= 1.616 A= 0.614 A= 8053.0 A= 1.613 T= 20108.0 A= 11344.0 T= 14353.4 A= 7900.0 T= 14292.7 A= 8055.0 T= 20272.7 A= 11172.0 LEVEL LEG#1 T= 14487.0 LEVEL LEG#4 T= 1.616 A= 7902.0 T= 1.616 A= 1.616 A= 1.615 NOTE: SETTING LEG FOR LEVELL :LEG NO:………………………………. 1 INSPECTION /RECORD SHEET FOR REINFORCEMENT AND CONCRETING NAME OF LINE: 0 CONSULTANT : 2
- 3. CLIENT : CONTRACTOR : DATE 12-Dec-07 TOWER NO: 0 TOWER TYPE 0 LEG#1 LEG#2 LEG#3 LEG#4 LEG EXT: +4 M +2 M +3 M +4 M CHEMNEY EXT: 0 M 0 M 0 M 0 M SOIL CLASS: 3 DRAWING NUMBER: A/SP/7660/P/040 CONCRETE MATERIALS (if as per drawing Y(es): ITEM OBSERVATION COMMENTS CEMENT OK N/A GRAVEL SIZE OK N/A SAND PROPERTY OK N/A CONCRETE SUPPLIER LOADING TIME 11:43 7:13 10:52 8:45 CONCRETING TIME 13:10 9:15 12:00 10:40 REINFORCEMENT MATERIALS (if as per drawing Yes): REINFORCEMENT WEIGHT LEG#1 LEG#2 LEG#3 LEG#4 PER LEG 1768.31 1768.31 1768.31 1768.31 TOTAL WEIGHT 7073.24 CONCRETING DATE OF DATE OF CONCRETING VOLUME SLUMP CONCRETING CONCRETING LEG PYRAMID CHIMNEY AS PER DRAWING ACTUEL MM 1 11/1/2007 11/1/2007 33.23 46 85 2 28/2/2007 28/2/2007 33.23 50 90 3 19/1/2007 25/1/2007 33.23 42.5 90 4 11/12/2006 11/12/2006 33.23 42 100 TOTAL CONCRETING VOLUME 132.91 180.5 INSPECTION /RECORD SHEET FOR REINFORCEMENT AND CONCRETING NAME OF LINE: CONSULTANT : CLIENT : CONTRACTOR : 3
- 4. DATE 12-Dec-07 TOWER NO: 0 TOWER TYPE 0 LEG#1 LEG#2 LEG#3 LEG#4 LEG EXT: +4 M +2 M +3 M +4 M CHEMNEY EXT: 0 M 0 M 0 M 0 M SOIL CLASS: 3 DRAWING NUMBER: A/SP/7660/P/040 CUBES CYLINDRES TAKEN (ID=Mark identification )S for slab,C for chimney ID DATE LEG DATE LEG S 11/1/2007 1 19/1/2007 3 C 28/2/2007 2 11/12/2006 4 FORM WORK REMOVED LEG DATE OBSERVATION 1 13/1/2007 OK 2 2/3/2007 OK 3 27/1/2007 OK 4 13/12/2006 OK REMARK: ACCEPTED FOR BACK FILLING FOUNDATION ACCEPTED FOR PAYMENT: INSPECTION /RECORD SHEET FOR STUB SETTING DIMENTION NAME OF LINE: CONSULTANT : CLIENT : CONTRACTOR : DATE 12-Dec-07 4
- 5. TOWER NO: 0 TOWER TYPE 0 LEG#1 LEG#2 LEG#3 LEG#4 LEG EXT: +4 M +2 M +3 M +4 M CHEMNEY EXT: 0 M 0 M 0 M 0 M SOIL CLASS: 3 DRAWING NUMBER: A/SP/7660/P/040 STUB DETAILS STUB MARK NO: H5800-1 STUB LENGTH 6021 CLEATS/STUB 12 CLEAT BOLTS/STUB 24 STUB DIMENTIONS LEG#1 LEG#2 STUB SLOPE WING1 WING2 WING1 WING2 THEORETICAL 90 90 90 90 ACTUAL AT SITE 90 90 89 90 1MTR A LEG#3 LEG#4 STUB SLOPE WING1 WING2 WING1 WING2 THEORETICAL 90 90 90 90 ACTUAL AT SITE 91 90 90 90 STUB SETTING IS ACCEPTED FOR CONCRETING INSPECTION /RECORD SHEET FOR STUB SETTING DIMENTION NAME OF LINE: CONSULTANT : CLIENT : CONTRACTOR : 5
- 6. DATE 12-Dec-07 TOWER NO: 0 TOWER TYPE 0 2 3 1 4 SLOPE IN 50CM LEVEL LEG LEG EXT CHI.EXT WING1 WING2 TOP OF STUB 1 +4 0 45 45 1.616 2 +2 0 44.5 45 0.614 3 +3 0 45.5 45 1.613 4 +4 0 45 45 1.615 SIDE SLOPE IN 50CM=45 REFERENCE LEG FOR LEVEL 1 -b +b a 1-2 1-4 2-1 2-3 3-2 3-4 4-1 4-3 DISTANCE"a"cm 1429.3 1448.7 1429.3 1401.5 1401.5 1435.3 1448.7 1435.3 VALUE"b"cm -4 6 0 0 0 2.5 -2 6 (b/a)x100%value -0.280 0.414 0.000 0.000 0.000 0.174 -0.138 0.418 INSPECTION /RECORD SHEET FOR EARTHING MEASURMENTS NAME OF LINE: CONSULTANT : CLIENT : CONTRACTOR : DATE 12-Dec-07 6
- 7. TOWER NO: 0 TOWER TYPE 0 LEG#1 LEG#2 LEG#3 LEG#4 LEG EXT: +4 M +2 M +3 M +4 M CHEMNEY EXT: 0 M 0 M 0 M 0 M BASIC EARTHING CONNECTED TO LEG NO: 1 3 DATE EARTH RESISTANCE (OHM) WITH BASIC EARTHING 12/12/2007 1.8 OHM NOTE: IF TOWER FOOTING RESISTANCE IS GREATER THAN 15 OHM ADDITIONAL EARTHING MAY BE REQUIRED ,SUBJECT TO THE APPROVAL OF ENGINEER AGREED FOR ADDITIONAL EARTHING TO BE INSTALLED FOR EDF FOR CONTRACTOR DATE EARTH RESISTANCE (OHM) WITH ADDITIONAL EARTHING OHM EARTHING INSTALLATION ACCEPTED FOR EDF FOR CONTRACTOR 7
