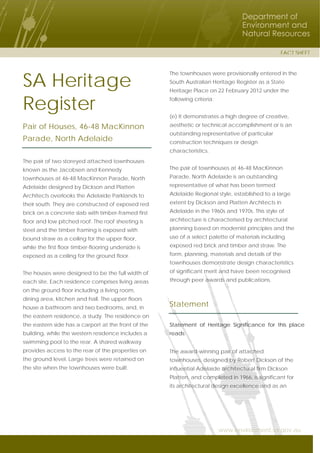
Award-Winning Townhouses Demonstrate 1960s Adelaide Regional Style
- 1. www.environment.sa.gov.au FACT SHEET SA Heritage Register Pair of Houses, 46-48 MacKinnon Parade, North Adelaide The pair of two storeyed attached townhouses known as the Jacobsen and Kennedy townhouses at 46-48 MacKinnon Parade, North Adelaide designed by Dickson and Platten Architects overlooks the Adelaide Parklands to their south. They are constructed of exposed red brick on a concrete slab with timber-framed first floor and low pitched roof. The roof sheeting is steel and the timber framing is exposed with bound straw as a ceiling for the upper floor, while the first floor timber-flooring underside is exposed as a ceiling for the ground floor. The houses were designed to be the full width of each site. Each residence comprises living areas on the ground floor including a living room, dining area, kitchen and hall. The upper floors house a bathroom and two bedrooms, and, in the eastern residence, a study. The residence on the eastern side has a carport at the front of the building, while the western residence includes a swimming pool to the rear. A shared walkway provides access to the rear of the properties on the ground level. Large trees were retained on the site when the townhouses were built. The townhouses were provisionally entered in the South Australian Heritage Register as a State Heritage Place on 22 February 2012 under the following criteria: (e) It demonstrates a high degree of creative, aesthetic or technical accomplishment or is an outstanding representative of particular construction techniques or design characteristics. The pair of townhouses at 46-48 MacKinnon Parade, North Adelaide is an outstanding representative of what has been termed Adelaide Regional style, established to a large extent by Dickson and Platten Architects in Adelaide in the 1960s and 1970s. This style of architecture is characterised by architectural planning based on modernist principles and the use of a select palette of materials including exposed red brick and timber and straw. The form, planning, materials and details of the townhouses demonstrate design characteristics of significant merit and have been recognised through peer awards and publications. Statement Statement of Heritage Significance for this place reads: The award-winning pair of attached townhouses, designed by Robert Dickson of the influential Adelaide architectural firm Dickson Platten, and completed in 1966, is significant for its architectural design excellence and as an
- 2. www.environment.sa. FACT SHEET early representation of what was to become known as the Adelaide Regional style, established to a large extent by Dickson Platten in the 1960s and 1970s. This style of architecture is characterised by architectural planning based on modernist principles and the use of a select palette of materials including exposed red brick and timber and straw. The form, planning, materials and details of the townhouses demonstrate design characteristics of significant merit and have been recognised through peer awards and publications. Front elevation showing both houses, photographed soon after completion gov.au
