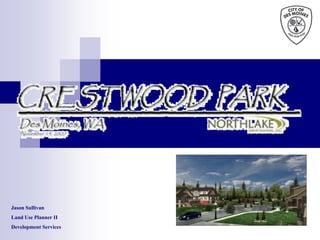
Crestwood Park Planned Unit Development
- 1. Jason Sullivan Land Use Planner II Development Services
- 2. South 272nd Street Marine View Dr 16th Avenue South 12th Place South South 275th Place Existing Conditions
- 6. South 272nd Street Marine View Dr 16th Avenue South 12th Place South South 275th Place South 272nd Street Marine View Dr 16th Avenue South 12th Place South South 275th Place Existing Conditions: Zoning
- 7. Proposed Project:Layout and Design
- 9. Corner lot width requirements.
- 12. Lot Area.
- 15. Proposed Project:Limited Density Transfer Calculations [(Developable Area) divided by (Minimum Lot Area/DU)] + [(Undevelopable Area) divided by (Minimum Lot Area/DU) (Development Factor)] = Maximum Number of Dwelling Units. [454,720 /7,200] + [(115,869 / 7,200) * 0.27] = Maximum Dwelling Units. 63.20 + [16.09 * 0.27] = Maximum Dwelling Units 63.20 + 4.35 = Maximum Dwelling Units 67.55 = Maximum Dwelling Units 67 = Maximum Dwelling Units
- 16. Proposed Motions: MOTION 1a: “I move to suspend City Council Rule 26b.” MOTION 1b: “I move to adopt Draft Ordinance 07-222 amending Section 18.80.010 of the DMMC amending the official zoning map of the City of Des Moines in order to rezone 24,685 square feet of property from R-SE to RS-7200 further identified in Exhibit A of the Draft Ordinance” MOTION 2: “I move to adopt Draft Resolution 07-223 approving the site specific rezone and the preliminary PUD subdivision entitled Crestwood Park subject to the ten conditions of approval included in the November 1, 2007 Administration report.”