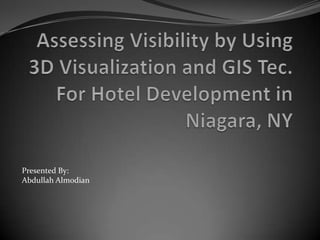Report
Share

Recommended
HIGICC Conference 2015
October 14-16, 2015
Kevin DeVito
CyberCity3DTaking 3D to the next Level with 3D Streaming Maps

Taking 3D to the next Level with 3D Streaming MapsHawaii Geographic Information Coordinating Council
Recommended
HIGICC Conference 2015
October 14-16, 2015
Kevin DeVito
CyberCity3DTaking 3D to the next Level with 3D Streaming Maps

Taking 3D to the next Level with 3D Streaming MapsHawaii Geographic Information Coordinating Council
How to use technology and big data to transform infrastructure planning and design for cities with AutoDesk. Presented by Paul McRoberts, AutoDesk, at Transforming Transportation 2014.Technology and Big Data - Transforming Infrastructure Planning & Design - Pau...

Technology and Big Data - Transforming Infrastructure Planning & Design - Pau...WRI Ross Center for Sustainable Cities
More Related Content
Similar to 3 d visualization and gis
How to use technology and big data to transform infrastructure planning and design for cities with AutoDesk. Presented by Paul McRoberts, AutoDesk, at Transforming Transportation 2014.Technology and Big Data - Transforming Infrastructure Planning & Design - Pau...

Technology and Big Data - Transforming Infrastructure Planning & Design - Pau...WRI Ross Center for Sustainable Cities
Similar to 3 d visualization and gis (20)
Vizerra - innovations in visual communications using games and VR&AR

Vizerra - innovations in visual communications using games and VR&AR
From Flat to Stacked - Alicia C Newberry - City of Milton

From Flat to Stacked - Alicia C Newberry - City of Milton
Technology and Big Data - Transforming Infrastructure Planning & Design - Pau...

Technology and Big Data - Transforming Infrastructure Planning & Design - Pau...
Aurea Vision & Aurea Consulting: technology proposal

Aurea Vision & Aurea Consulting: technology proposal
Buildingscapes - Immersive Worlds and the Built Environment

Buildingscapes - Immersive Worlds and the Built Environment
3 d visualization and gis
- 1. Assessing Visibility by Using 3D Visualization and GIS Tec. For Hotel Development in Niagara, NY Presented By: Abdullah Almodian
- 2. Contents Background Building Restrictions The Study Goals The Tools Questions
- 3. Assessing Visibility by Using 3D Visualization and GIS Tec. For Hotel Development in Niagara, NY Background: -Millions of visitors every year come to visit the City of Niagara Falls, NY which is about 25 miles north of Buffalo, NY. The City has also the first world wonder state park in the US. -Niagara Falls, NY suffered from lack of government investment in tourism in the past. But yeas ago, government has rebuilt the whole area. Building Restrictions: - The tourist district of Niagara Falls limit hotel development to low-rise bulky type. -The maximum height is 20 stories or 200 feet - The typical commercial story is 13 feet which makes it 15 stories
- 4. Continued…… -The building height restrictions may be based on an assumption that tall buildings block view corridors and cast potentially harmful shadows on surrounding properties.
- 6. Continued…… Why ArcScene & Sketchup: Simple and user-friendly developed to be an alternative to AutoCAD & 3D StudioMAX Powerful tool for creating, viewing, modifying, and communicating 3D ideas quickly and easily Work with most other modeling, image editing, illustration applications, and GIS software It is quick and easy to make changes in Sketchup
- 8. Shadow Analysis View Corridors
- 10. Questions This would possibly help rejunuate the area economically and even give better corridors views as fiqure 6 depicts in the article. What are your thoughts? Do you feel it can be a valuable tool for other projects? What is the cost range to perform a GIS and 3-D modeling study?