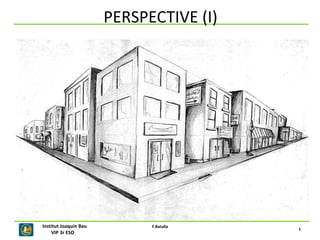Report
Share

Recommended
More Related Content
What's hot
What's hot (19)
Isometric sketching lect 07 OF CIVIL ENGINEERING DRAWING

Isometric sketching lect 07 OF CIVIL ENGINEERING DRAWING
Year 10 Engineering - Lesson 1 - Intro To Course And Technical Drawing Basics

Year 10 Engineering - Lesson 1 - Intro To Course And Technical Drawing Basics
The Eraser Pen: A New Interaction Paradigm for Curve Sketching in 3D

The Eraser Pen: A New Interaction Paradigm for Curve Sketching in 3D
219108768 design-communication-degree-april-2014-assignment-2a

219108768 design-communication-degree-april-2014-assignment-2a
216018659 design-communication-degree-march-2013-assignment-1b

216018659 design-communication-degree-march-2013-assignment-1b
Draw 111- mechanical drawing and orthographic drawing

Draw 111- mechanical drawing and orthographic drawing
Viewers also liked
Viewers also liked (20)
Building technology 1 Project 1 Drawing compilation

Building technology 1 Project 1 Drawing compilation
Similar to Perspective
Similar to Perspective (20)
Project 3 residential landscape project march 2015

Project 3 residential landscape project march 2015
Project 3 residential landscape project march 2015

Project 3 residential landscape project march 2015
Project 3 residential landscape project march 2015

Project 3 residential landscape project march 2015
Cl project 3 residential landscape project march 2015

Cl project 3 residential landscape project march 2015
Project 3 residential landscape project march 2015 (1)

Project 3 residential landscape project march 2015 (1)
Project 3 residential landscape project march 2015

Project 3 residential landscape project march 2015
Clproject3residentiallandscapeprojectmarch2015 150719124632-lva1-app6891-1508...

Clproject3residentiallandscapeprojectmarch2015 150719124632-lva1-app6891-1508...
Project 3 residential landscape project march 2015

Project 3 residential landscape project march 2015
Project 3 residential landscape project march 2015

Project 3 residential landscape project march 2015
Project 3 residential landscape project march 2015

Project 3 residential landscape project march 2015
Project 3 residential landscape project march 2015

Project 3 residential landscape project march 2015
Project 3 residential landscape project march 2015

Project 3 residential landscape project march 2015
Clproject3residentiallandscapeprojectmarch2015 150719124632-lva1-app6891-1508...

Clproject3residentiallandscapeprojectmarch2015 150719124632-lva1-app6891-1508...
Project 3 residential landscape project march 2015

Project 3 residential landscape project march 2015
Clproject3residentiallandscapeprojectmarch2015 150719124632-lva1-app6891

Clproject3residentiallandscapeprojectmarch2015 150719124632-lva1-app6891
Project 3 residential landscape project march 2015 (1)

Project 3 residential landscape project march 2015 (1)
More from Sisco Batalla
More from Sisco Batalla (10)
Recently uploaded
APM Welcome
Tuesday 30 April 2024
APM North West Network Conference, Synergies Across Sectors
Presented by:
Professor Adam Boddison OBE, Chief Executive Officer, APM
Conference overview:
https://www.apm.org.uk/community/apm-north-west-branch-conference/
Content description:
APM welcome from CEO
The main conference objective was to promote the Project Management profession with interaction between project practitioners, APM Corporate members, current project management students, academia and all who have an interest in projects.APM Welcome, APM North West Network Conference, Synergies Across Sectors

APM Welcome, APM North West Network Conference, Synergies Across SectorsAssociation for Project Management
Recently uploaded (20)
This PowerPoint helps students to consider the concept of infinity.

This PowerPoint helps students to consider the concept of infinity.
SECOND SEMESTER TOPIC COVERAGE SY 2023-2024 Trends, Networks, and Critical Th...

SECOND SEMESTER TOPIC COVERAGE SY 2023-2024 Trends, Networks, and Critical Th...
Measures of Central Tendency: Mean, Median and Mode

Measures of Central Tendency: Mean, Median and Mode
Z Score,T Score, Percential Rank and Box Plot Graph

Z Score,T Score, Percential Rank and Box Plot Graph
APM Welcome, APM North West Network Conference, Synergies Across Sectors

APM Welcome, APM North West Network Conference, Synergies Across Sectors
ICT Role in 21st Century Education & its Challenges.pptx

ICT Role in 21st Century Education & its Challenges.pptx
Perspective
- 1. Institut Joaquín Bau VIP 3r ESO F.Batalla 1 PERSPECTIVE (I)
- 2. PERSPECTIVE A designer, such as an architect, can use perspective to quickly present an idea. The quick sketch of the single house has been drawn in estimated perspective and took minutes to complete. However, it provides enough basic detail to allow an architect to explain an initial idea to a customer/client. The idea can be discussed and altered to suit the customer requirements. Perspective is a versatile drawing technique that designers use in a variety of ways. It is probably the most realistic way of drawing a 3D product / object. Institut Joaquín Bau VIP 3r ESO F.Batalla 2
- 3. SINGLE POINT PERSPECTIVE Institut Joaquín Bau VIP 3r ESO F.Batalla 3 1. Draw one side of the cube and select a vanishing point (marked with an 'X'). Perspective drawing is a good style to use when drawing in 3D. There are different styles including single point and two point perspective. The basic example below shows how to construct a simple single point perspective drawing of a cube. Using the same skills more complex drawings/designs can be drawn, after a little practice. 2. Draw very faint lines from each corner to the vanishing point. 3. Draw horizontal and vertical lines for the 'back of the cube.