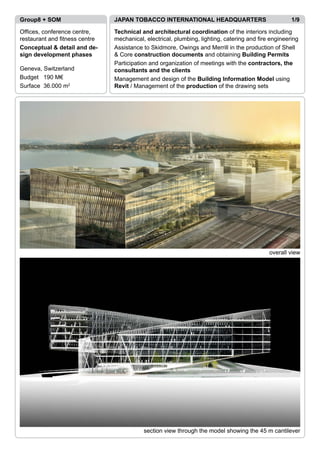
JAPAN TOBACCO INTERNATIONAL HEADQUARTERS
- 1. Group8 + SOM JAPAN TOBACCO INTERNATIONAL HEADQUARTERS 1/9 Offices, conference centre, Technical and architectural coordination of the interiors including restaurant and fitness centre mechanical, electrical, plumbing, lighting, catering and fire engineering Conceptual & detail and de- Assistance to Skidmore, Owings and Merrill in the production of Shell sign development phases & Core construction documents and obtaining Building Permits Participation and organization of meetings with the contractors, the Geneva, Switzerland consultants and the clients Budget 190 M€ Management and design of the Building Information Model using Surface 36.000 m2 Revit / Management of the production of the drawing sets overall view section view through the model showing the 45 m cantilever
- 2. EMA + AJN QATAR NATIONAL MUSEUM 2/9 Museum, auditorium, restau- Technical and architectural coordination of the structure and the rant end office space complex shape of the building designed by Atelier Jean Nouvel Construction documents Review and rationalisation of the shape of the envelope to optimise phase cost and building feasibility Reorganisation and management of the Building Information Model Doha, Qatar using Digital Project Budget 300 M€ Surface 38.000 m2 overall view showing the Old Palace and the new museum coordination model using Digital Project
- 3. Skidmore, Owings & Merrill QATAR PETROLEUM HEADQUARTERS 3/9 Offices, conference centre, Design and coordination of the main site technical rooms including restaurant and auditorium... all the basements and tunnels linking every buildings Conceptual & detail and de- Technical coordination of the mosque, the ballroom and the clinic sign development phases including mechanical, electrical, plumbing and structure Design of the Building Information Model using Digital Project / Doha, Qatar Management of the outputs (plans and data) from the model and Budget N/A their integration in AutoCAD Surface 400.000 m2 overall view office tower, office buildings and mosque
- 4. Skidmore, Owings & Merrill QATAR PETROLEUM BEACH & BOAT CLUB 4/9 Fitness, spas, restaurants, cul- Technical coordination of the complex including, mechanical, electri- tural facilities, boating facilities cal, plumbing, security, catering and pools & spas Conceptual & detail and de- Management and design of the Building Information Model using sign development phases Digital Project / Management of the outputs (plans and data) from the model and their integration in AutoCAD Doha, Qatar Budget N/A Surface 10.000 m2 overall view pools and canopies
- 5. Skidmore, Owings & Merrill AL SHARQ RESIDENTIAL TOWER 5/9 360m tall residential tower with Technical coordination of the tower including, mechanical, electrical, spas plumbing and structure Conceptual development Management and design of the Building Information Model using phase Digital Project / Management of the outputs (plans and data) from the model and their integration in AutoCAD Dubai, Dubai Budget N/A Surface 128.000 m2 detail of the facade and cable structure overall view street view
- 6. Vasconi Associés Architecte EUROPEAN NEUROSCIENCE RESEARCH CENTRE 6/9 Offices, laboratories, clinic and Site manager responsible for the day to day supervision of the site conference centre work during the 22 months of construction Construction phase Responsible for the weekly coordination meeting involving 9 sepa- rate contractors and 2 consultants Monthly meeting with the clients to discuss progression and budget / Saclay, France Project finished on time and on budget. Budget 22 M€ Review and validation of construction plans and details produced by Surface 3.800 m2 the contractors overall view main hall during the inauguration
- 7. Vasconi Associés Architecte CEA (RESEARCH CENTRE) HEADQUARTERS 7/9 Offices and conference centre Responsible for the day to day supervision of the site work during the 10 months of construction Detail development and con- Design and production of the detail and design development phase struction phases Saclay, France Budget 16 M€ Surface 4.500 m2 overall view main entrance
- 8. Architecture Studio PSYCHIATRIC HOSPITAL 8/9 Bedrooms, clinics and day care Site management / Review and validation of construction details centre produced by the general contractor Construction phase Arras, France Budget 8,5 M€ Surface 7.500 m2 main entrance day care building
- 9. Architecture Studio NATIONAL THEATRE OF BAHRAIN 9/9 Two theatres (1000 and 150 Architectural assistant for the production of the conceptual develop- seats) and exhibtion spaces ment phase Conceptual development Responsible for the design of the main auditorium and backstage phase and coordination with the auditorium consultant Al Manãmah, Bahrain Budget 31 M€ Surface 10.000 m2 front view main auditorium