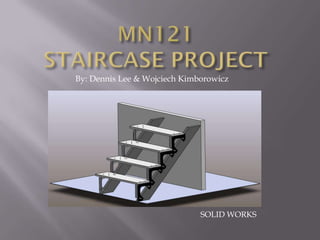
SOLID WORKS Staircase Assembly
- 1. By: Dennis Lee & Wojciech Kimborowicz SOLID WORKS
- 2. The Staircase assemble was designed in SOLIDWORKS. It consists of six 3D models
- 3. Bracket Universal Bracket is used to support a staircase step, 2 are required per 1 step.
- 4. DETAIL Universal Bracket is used to support a staircase step, 2 are required per 1 step.
- 5. (2) 2x6 are used in this assembly, they are the skeletons of the staircase. They have a 45° cuts on each end.
- 6. (2) 2x6 are used in this assembly, they are the skeletons of the staircase. They have a 45° cuts on each end.
- 7. Step can be used of all kinds of wood, in our case we used Oak.
- 8. Step can be used of all kinds of wood, in our case we used Oak.
- 9. A 1” Phillips screw was used to Bind all the Parts together
- 10. A 1” Phillips screw was used to Bind all the Parts together
- 11. Bill Of Material No. Description QTY. 1 Support Bracket 8 2 2x6 Beans 2 3 1” Phillips screw 16 4 Oak Baseboard 91/2 X 36” 4 5 Floor (reference only) 1 6 Wall (reference only) 1