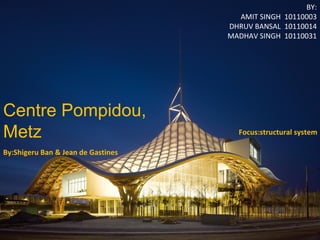
Pompidou centre,metz
- 1. s Centre Pompidou, Metz BY: AMIT SINGH 10110003 DHRUV BANSAL 10110014 MADHAV SINGH 10110031 By:Shigeru Ban & Jean de Gastines Focus:structural system
- 2. Shigeru Ban (born 1957) is an accomplished Japanese and international architect, most famous for his innovative work with paper, particularly recycled cardboard paper tubes used to quickly and efficiently house disaster victims. Jean de Gastines Assisted the main architect Worked with Frank O Gehry
- 3. About the Project • Project Type: Modrern Contemporary Art Museum • Location:Metz, France • Construction started:November 7, 2006 • Inaugurated:May 12, 2010 • Cost:69.33 million Euros • Height:77 m (253 ft) • Floor area:10,660 m2 (114,700 sq ft) • Architecture firm:Shigeru Ban Architects Europe • Main contractor:Metz Métropole
- 5. About the Project • The Centre Pompidou-Metz is a branch of Pompidou arts center of Paris, and features temporary exhibitions from the large collection of the French National Museum of Modern Art, the largest • European collection of 20th and 21st century arts. • The museum is one of the largest temporary exhibition spaces in France with 5,000 m2 divided between 3 galleries, a circular shaped restaurant, a theatre, and an auditorium.
- 7. The 3 Boxes • 3 galleries extrude out of the building envelope and face towards the three landmarks of the city.(railway station and cathedral) • He rotated the boxes So that natual light comes directly in each box. • Long narrow plan has been inspired from NAVE of Metz cathedral
- 8. 01. forum 02. Bookshop 03. Ticketing and cloakroom 04. Grande Nef 05. hexagonal tower 06. coffee 07. studio (196 seats) 08. restaurant 09. Auditorium(144 seats) 10. Gallery 1 11. Gallery 2 12. Gallery 3 Total surface area: 10,700 sq m Gallery space: 5,000 sq m
- 10. Laminated wooden hexagonal latticework roof structure that “houses” the museum and wraps around the building. •three rectangular galleries weaving through the building at different Levels •5 five effective spines
- 11. a unique experience • a place for visitors to engage with artistic creation in all its forms • It is a living venue with events scheduled throughout the year.
- 12. THE ROOF STRUCTURE • The roof is a 90 meters wide hexagon with a surface area of 8,500 m². • The roof structure is composed of 16 km of glued laminated timber. • Form hexagonal wooden units resembling the cane-work pattern of a Chinese hat. • The roof’s geometry is irregular. • The entire wooden structure is covered with a white PTFE membrane and a coating of Teflon, which has the distinction of being self-cleaning, protects from direct sunlight and also is transparent at night, thus offering viewers a spectacular and unique overview.
- 13. Why Wood ? …”because it is an inexhaustible and bio degradable material.”
- 14. • 95% of the roof timbers are made from Austrian or Swiss spruce; the remainder are beech and larch. • Every single beam was CNCmachined to unique proportions.
- 15. 4 Layered hexagonal lattice
- 16. Interlacing
- 21. Joinery details of beams
- 22. Joinery details •Steel pipe is put at the periphery of structure. •It creates tension in PTFE layer
- 23. wo
- 25. TENSILE MEMBRANE The moisture-resistant membrane of fiberglass and Teflon (PTFE or Poly-Tetra- Fluoro Ethylene) is stretched over the lattice structure .
- 28. PTFE: Self cleaning Transmit light Provide diffused light
- 29. MATERIALS • 12,000 m3 of concrete (foundations and structure) • 1,500 tons of reinforcing bars • 970 tons of structural steel (walls and hexagonal tower) • 650 tons of roof timber • 18 km of beams and 16,000 pieces to build the wooden roof structure • 8,000 sq m of PTFE membrane
- 30. Criticism • The most ironic part of the design is its key feature, the roof. • Is it a tent? • Is it a dome? • Is it a frame?
- 31. Criticism • Concept is vague. He completely discards the theory of iconography.(traditionally attached to a theme of the region) • Internal circulation is disjoint • Roof becomes ponderous. • Though the structure is pleasing, but it is very difficult to execute.
- 32. conclusion • If something looks pleasing,it need not to have iconography
- 33. THANK YOU