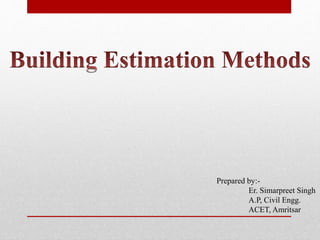Building estimation methods
•Download as PPTX, PDF•
61 likes•44,335 views
Brief comparison between Separate Wall Method and Center Line Method of estimation of buildings in Civil Engineering
Report
Share
Report
Share

More Related Content
What's hot
What's hot (20)
PROJECT REPORT ON DESIGN OF A RESIDENTIAL BUILDING

PROJECT REPORT ON DESIGN OF A RESIDENTIAL BUILDING
Construction of residential building summer training ppt

Construction of residential building summer training ppt
Viewers also liked
Viewers also liked (12)
Nrega Technical Aspects Of Execution Of Works By S.Anwar Hussain

Nrega Technical Aspects Of Execution Of Works By S.Anwar Hussain
Similar to Building estimation methods
Similar to Building estimation methods (10)
E.C.V detail estimate By centre line and Long wall short wall method

E.C.V detail estimate By centre line and Long wall short wall method
Design example of a six storey building project report

Design example of a six storey building project report
More from Simarpreet Singh
More from Simarpreet Singh (6)
Recently uploaded
Mattingly "AI & Prompt Design: Structured Data, Assistants, & RAG"

Mattingly "AI & Prompt Design: Structured Data, Assistants, & RAG"National Information Standards Organization (NISO)
APM Welcome, APM North West Network Conference, Synergies Across Sectors

APM Welcome, APM North West Network Conference, Synergies Across SectorsAssociation for Project Management
Recently uploaded (20)
Presentation by Andreas Schleicher Tackling the School Absenteeism Crisis 30 ...

Presentation by Andreas Schleicher Tackling the School Absenteeism Crisis 30 ...
Web & Social Media Analytics Previous Year Question Paper.pdf

Web & Social Media Analytics Previous Year Question Paper.pdf
Beyond the EU: DORA and NIS 2 Directive's Global Impact

Beyond the EU: DORA and NIS 2 Directive's Global Impact
BAG TECHNIQUE Bag technique-a tool making use of public health bag through wh...

BAG TECHNIQUE Bag technique-a tool making use of public health bag through wh...
A Critique of the Proposed National Education Policy Reform

A Critique of the Proposed National Education Policy Reform
Interactive Powerpoint_How to Master effective communication

Interactive Powerpoint_How to Master effective communication
Disha NEET Physics Guide for classes 11 and 12.pdf

Disha NEET Physics Guide for classes 11 and 12.pdf
Ecosystem Interactions Class Discussion Presentation in Blue Green Lined Styl...

Ecosystem Interactions Class Discussion Presentation in Blue Green Lined Styl...
Mattingly "AI & Prompt Design: Structured Data, Assistants, & RAG"

Mattingly "AI & Prompt Design: Structured Data, Assistants, & RAG"
APM Welcome, APM North West Network Conference, Synergies Across Sectors

APM Welcome, APM North West Network Conference, Synergies Across Sectors
Building estimation methods
- 1. Prepared by:- Er. Simarpreet Singh A.P, Civil Engg. ACET, Amritsar
- 2. TABLE OF CONTENTS One Room Building Concrete work in foundation (Center line and separate wall method) Brickwork in footing (Center line and separate wall method) Brickwork in walls (Center line and separate wall method) Two Rooms Building Concrete work in foundation (Center line and separate wall method)
- 4. 5m 4m 0.3m 0.3m 0.5m 0.6m 0.9m 0.4m 0.6m 3.5m Section at A-A’ and B-B’ Thickness of footing and foundation is 30 cm each A A’ B B’ Plan
- 5. 0.9 m 5.3m 4.3 m Total Center line = 5.3+5.3+4.3+4.3=19.2 m Width = 0.9 m Total Qty of concrete in foundation= (19.2×0.9×0.3) cum Center Line Method
- 6. 0.9 m 5.3m 6.2m 4.3 m 3.4 m Separate Wall Method Width = 0.9 m Total Qty of concrete in fdn= (2×6.2×0.9×0.3) + (2×3.4×0.9×0.3)cum Long Wall = 5.3+0.9=6.2 m Short Wall = 4.3-0.9=3.4 m
- 7. 0.6 m 5.3m 4.3 m Total Center line = 5.3+5.3+4.3+4.3=19.2 m Width = 0.6 m Total Qty of brickwork in Ist footing= (19.2×0.6×0.3) cum Center Line Method
- 8. 0.6 m 5.3m 5.9 m 4.3 m 3.7 m Width = 0.6 m Separate Wall Method Long Wall = 5.3+0.6=5.9 m Short Wall = 4.3-0.6=3.7 m Total Qty of brickwork in Ist footing= (2×5.9×0.6×0.3) + (2×3.7×0.6×0.3)cum
- 9. 5.3m 4.3 m 0.3 m Total Center line = 5.3+5.3+4.3+4.3=19.2 m Width = 0.3 m Total Qty of brickwork in walls= (19.2×0.3×3.5) cum Center Line Method
- 10. 5.6 m 5.3m 4.3 m 4 m 0.3 m Width = 0.3 m Separate Wall Method Long Wall = 5.3+0.3=5.6 m Short Wall = 4.3-0.3=4.0 m Total Qty of brickwork in walls= (2×5.6×0.3×3.5) + (2×4.0×0.3×3.5)cum
- 12. 5m 4m 0.3m 0.3m 0.5m 0.6m 0.9m 0.4m 0.6m 3.5m Section at A-A’ and B-B’ Thickness of footing and foundation is 30 cm each A A’ B B’ Plan
- 13. Center Line Method Total Center line = 5.3+5.3+5.3+5.3+4.3+4.3+4.3=34.1 m Width = 0.9 m Total Qty of concrete in fdn= (34.1×0.9×0.3) 5.3m 5.3m 4.3 m 0.9 m Intermediate wall – (2×0.9×(0.9/2) ×0.3)cum
- 14. Separate Wall Method Long Wall = 5.3+5.3+0.9=11.5 m Short Wall = 4.3-0.9=3.4 m Width = 0.9 m Total Qty of concrete in fdn= (2×11.5×0.9×0.3) 5.3m 5.3m 4.3 m 0.9 m 11.5 m 3.4m Intermediate wall + (3×3.4×0.9×0.3)cum
