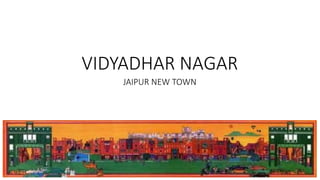
Vidyadhar nagar
- 1. JAIPUR NEW TOWN VIDYADHAR NAGAR
- 2. INTRODUCTION • In 1984 Doshi was invited to work out a plan to deal with the drastic overflow of people in Jaipur. • Founded by Jai Singh, the city had been laid out according to the principles by architect Vidyadhar Bhattacharya. • The primary geometry was a deformation of nine squares. • The plan referred to the mandala and implied that the city, its affairs and its rule were linked to the cosmic order. • This notion was intensified by Jai Singh’s observatory furnished with extraordinary abstract devices for reading the position of the planets. • The palace was based upon courtyard Havelis, terraces and smaller streets. • Known as the “Pink city” Jaipur was a model of urban sensitivity and intelligent arrangement, combining beauty, utility and meaning.
- 3. • There were collections of concrete villas and flats; little was kept for recreation, vast amounts of time and energy was wasted in moving about, pollution was at epidemic levels and there was a little sense of community or connection to nature. • Doshi attempted a synthesis of two traditions: One – was the reformist urbanism of Le Corbusier with its emphasis on nature, circulation and hygiene- the essential joys of light space and greenery The other – was the ancient urbanism of India with its tight- knit streets, urban courts and mixed uses. • The challenge was that it forced him to think of the city in totality. • The site for new Jaipur was North West of the old city and about 4Kms away from it. • Doshi decided to orientate the plan geometry so as to accommodate the prevailing winds and cut down on western exposure to afternoon sun.
- 4. • To the north was a parched slope which desperately needed replanting, so he placed a water tank of monumental proportions in this position. • Water, a life source was then guided down to slope into channels feeding fingers of greenery through the entire city. • Doshi, decided that it would be relevant to celebrate this principle in a new mandala form that alluded to the recycling of spiritual energies. • A main artery was run through the nine square sectors which were in turn subdivided into subsectors maximizing privacy and containment. • His plan crossbred aspects of Le Corbusier of Old Jaipur with aspects and hoped to cancel out the disadvantages of both and to provide a model for later small scale urban developments in India. • Fundamental order between individual, community, nature and cosmos was also present behind his architecture and urbanism.
- 5. The major observations in the city planning are: • Each intersection of streets has been used to create a larger open space and thus is used in creation of a hierarchy of open spaces. • Each sector has a square perimeter and roads around it for making it accessible from the outside while the arrangement within a sector assumes a more protective approach. • The major axis is running North-east to south-west, crossed by a secondary axis along the main transversal road. • Orientation is determined by the path of the sun so as to minimize solar contact with built surfaces. • Doshi has interpreted the lessons of traditional desert towns with their tight clusters, courtyards, havelis and lanes of transition from public to private space. • There is an understanding of the social and cultural heritage and thus there is a response to the needs of the user group.