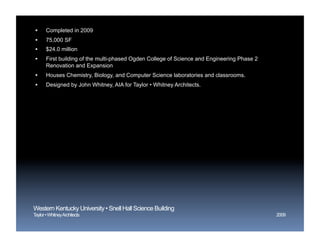
Recent Higher Education Projects
- 1. Western Kentucky University • Snell Hall Science Building Taylor•WhitneyArchitects 2009 Completed in 2009 75,000 SF $24.0 million First building of the multi-phased Ogden College of Science and Engineering Phase 2 Renovation and Expansion Houses Chemistry, Biology, and Computer Science laboratories and classrooms. Designed by John Whitney, AIA for Taylor • Whitney Architects.
- 2. Western Kentucky University • Snell Hall Science Building Taylor•WhitneyArchitects 2009
- 3. Western Kentucky University • Snell Hall Science Building Taylor•WhitneyArchitects 2009
- 4. Western Kentucky University • Snell Hall Science Building Taylor•WhitneyArchitects 2009
- 5. Western Kentucky University • Engineering and Biological Sciences Building Taylor•WhitneyArchitects 2004 Completed in 2004 90,000 SF $19.0 million Facility is the Phase 1 project in the on-going Ogden College of Science and Engineering Renovation and Expansion Houses Engineering and Biology laboratories/ classrooms and the administrative offices for Engineering. Designed by John Whitney, AIA for Taylor • Whitney Architects.
- 6. Western Kentucky University • Engineering and Biological Sciences Building Taylor•WhitneyArchitects 2004
- 7. Western Kentucky University • Engineering and Biological Sciences Building Taylor•WhitneyArchitects 2009
- 8. Western Kentucky University • Engineering and Biological Sciences Building Taylor•WhitneyArchitects 2009
- 9. Western Kentucky University • Downing University Center: Phase 2 NorthAnnex Taylor•WhitneyArchitects 2005 Completed in 2005 20,000 SF $5.7 million Phase 2 of the multi-phased Dero Downing University Center Renovation and Expansion The annex houses the WKU Student Success Center. Includes academic advising, career services, disabilities services, diversity services, and meeting rooms Designed by John Whitney, AIA for Taylor • Whitney Architects.
- 10. Western Kentucky University • Downing University Center: Phase 2 NorthAnnex Taylor•WhitneyArchitects 2005
- 11. Western Kentucky University • Downing University Center: Phase 2 NorthAnnex Taylor•WhitneyArchitects 2005
- 12. Western Kentucky University • Downing University Center: Phase 1 Taylor•WhitneyArchitects 2003 Completed in 2003 31,100 SF $5.2 million Phase 1 of the multi-phased Dero Downing University Center Renovation and Expansion Project includes renovation and upgrades to food services and partial new building façade to enclose the open portico. Designed by John Whitney, AIA for Taylor • Whitney Architects.
- 13. Western Kentucky University • Downing University Center Phase 1 Taylor•WhitneyArchitects 2003
- 14. Western Kentucky University • Downing University Center Phase 1 Taylor•WhitneyArchitects 2003