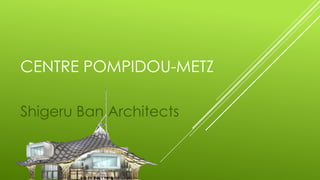
Holy Spirit University Kaslik - Structural Conception - Centre pompidou metz
- 1. CENTRE POMPIDOU-METZ Shigeru Ban Architects
- 2. PRESENTED TO: PIERRE SFEIR BY Chantal Hajjar Farid Saaybi Ghady Khalil
- 3. I. General Information II. Roof Structure o Material Choice o Bracing o Support Beams o The 4 Piers o Tensile Membrane TABLE OF CONTENTS III. Main Structure o Truss Spire o The 3 Cantilevered Galleries IV. Conclusion V. Bibliography
- 4. Location: Metz, France Area: 11,330 sqm Year: 2010 The Centre Pompidou in Metz is a large hexagonal structure with three galleries running through the building. The Interior atmosphere is light with a pale wood roof, white walls and a pearl-grey concrete floor. The roof ties the interior and exterior and the three exhibition galleries make up highly innovative architectural choices. GENERAL INFO
- 5. ROOF STRUCTURE Material Choice Bracing Support Beams The 4 Piers Tensile Membrane
- 6. ROOF STRUCTURE TIMBER CANOPY & STEEL TRUSS Meet At 405 Foundation Piles Through A Concrete Slab Both Act Independently
- 7. A timber hexagon roof structure hovers over all of the separate volumes in order to unify them into a cohesive whole. Composed of a pattern of hexagons and equilateral triangles inspired by traditional woven bamboo hats. Each member overlaps one another similar to bamboo wickerwork. The intersections do not use mechanical metal joints.
- 8. ROOF STRUCTURE MATERIAL CHOICE Timber 30 kWh 450 kg/m3 Renewable Easy Cheap Malleable Better Economical Concrete 180 kWh 2500 kg/m3 Limited Very Hard Expensive Rigid Less Expensive STRUCTURE WEIGHT QUANTITY RESTORATION FLEXIBILITY DETAILED FINISHING EXPENDITURE
- 9. ROOF STRUCTURE BRACING The Triangulation of Force is in The Shape It Self Normal Hexagon Bracing Pompidou Hexagon Bracing
- 10. ROOF STRUCTURE SUPPORT BEAMS Support Beams Travel Along 5 Effective Spines Each Are Individually Prefabricated 2 Beams Intersect At Each Node Of The Hexagonal Grid
- 11. ROOF STRUCTURE THE 4 PIERS Evenly spaced from the center, supported at the foundation Structured same way as the Canopy Additionally reinforced by Pre-stressed bolts & Metal Rings
- 12. ROOF STRUCTURE TENSILE MEMBRANE Stretched and secured over the EDGE OF THE CANOPY, within the SPIRE, within the PIERS, and with a 5MM STEEL PLATE at the top Conceptual puncturing of the three program masses engaging the dynamic skin through structural complexity
- 13. MAIN STRUCTURE The Truss Spire The Three Cantilevered Galleries
- 14. MAIN STRUCTURE TRUSS SPIRE Height 77m The Spire Is The Central Mast Partially Supports The Canopy Virtually Supports The Circulation & The Exhibition Which contains the stairs and elevators.
- 15. MAIN STRUCTURE 3 CANTILEVERED GALLERIES Built-in the Steel Truss Spire The three tubes are stacked vertically and arranged around the Hexagonal Steel Frame Tower Structurally enabled by 4 steel horizontal beams at each corner o Leaving the interior open for exhibition o Each Cantilevered opens to a view in Metz o The space created beneath make up the Grand Nef Gallery.
- 16. “ ” I BELIEVE THAT THE MATERIAL DOESN'T NEED TO BE STRONG TO BE USED TO BUILD A STRONG STRUCTURE. THE STRENGTH OF THE STRUCTURE HAS NOTHING TO DO WITH STRENGTH OF THE MATERIAL. WHAT DETERMINES THE PERMANENCE OF A BUILDING IS NOT THE WEALTH OF THE DEVELOPER OR THE MATERIALS THAT ARE USED, BUT THE SIMPLE QUESTION OF WHETHER OR NOT THE RESULTING STRUCTURE IS SUPPORTED - LOVED - BY THE PEOPLE. CONCLUSION Shigeru Ban
- 18. Bidaine, Philippe. Centre Pompidou-Metz. Paris: Nouv. Éd. Scala, 2010. "The Building." Centre Pompidou-Metz. Web. 12 Mar. 2011. <http://www.centrepompidou-metz. fr/site/?-the-building->. Chessa, Melina. "Centre Pompidou-Metz : Les Premières Poutres De La Charpente Bois Sont Posées." Lemoniteur.fr. Le Moniteur France, 1 Apr. 2009. Web. 13 Mar. 2011.Center Pompidou- Metz : The First Beams of the Wooden Frame are Positioned "Centre Pompidou-Metz." Detail: Timber Construction (2010): 1040-045. "Centre Pompidou Metz." Structurae. Nicolas Janberg's Structurae, 2011. Web. 12 Mar. 2011. <http://en.structurae.de/structures/data/index.cfm?id=s0012274>. Centre Pompidou Metz : 2008." Design to Production. Design to Production: Zurich/Stuttgart, June 2008. Web. 11 Mar. 2011. <http://www.designtoproduction.ch/content/view/75/54/>. "Centre Pompidou Metz - France, 2010." Shigeru Ban Architects. Web. 11 Mar. 2011. <http://www.shigerubanarchitects.com/SBA_WORKS/SBA_OTHERS/SBA_OTHERS_ 30/SBA_others_30.html>. BIBLIOGRAPHY
- 19. Contractor World, and Holzbau Amann. "France: Outstanding Architectural Design Is Challenge for Contractor." Contractors World 1.7 (2010): 21-25. Contractors World. Roger Lindley, May 2010. Web. 12 Mar. 2011. Harris, James B., and Kevin Pui-K. Li. Masted Structures in Architecture. Oxford: Butterworth Architecture, 1996. Jodidio, Philip, and Bon Laurent. Le. Centre Pompidou - Metz. Paris: Centre Pompidou, 2008. Jodidio, Philip, and Shigeru Ban. Shigeru Ban: Complete Works, 1985-2010. Köln: Taschen, 2010. Lequeux, Emmanuelle. L'architecture Du Musée: Chefs-d'oeuvre Du XXe Siècle. Paris: Beaux Arts-TTM, 2010. Moore, Rowan. "Under the Big Top." Architectural Record 198.7 (2010): 82-88. Print. Scheurer, Fabian. "File-to-Factory Production and Expertise." Detail: Analogue and Digital (2010): 482-86. BIBLIOGRAPHY
