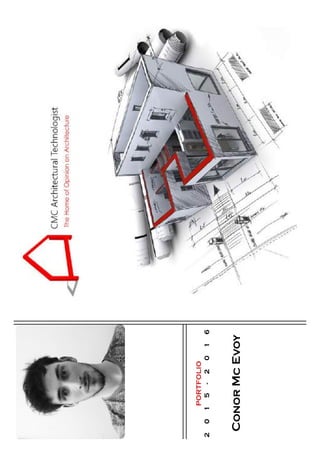Weitere ähnliche Inhalte
Ähnlich wie Porfolio (Final) Conor Mc Evoy.compressed
Ähnlich wie Porfolio (Final) Conor Mc Evoy.compressed (20)
Porfolio (Final) Conor Mc Evoy.compressed
- 2. PersonalProfile:
Iama3rdyearArchitecturalTechnologystudentstudyinginI.TCarlow,Ireland.Ihaveagreatpassion
inwhatidoandtheConstructionindustryingeneralandwillcontinuetopersuemyexperiencebydo-
ing4thyearofmycourse.MyaimistoworkwithinanArchitecturaldesignteambecauseIenjoywork-
ingwithteams,computersandtheothertaskswhichareinvolvedwiththejob.
Education:
September2008-2013LeavingCertificateAtÁrdscoilnaTríonóide,AthyCo.KildareIreland,
September2013-Present|Level7BachelorsDegreeInArchitecturalTechnologyatCarlowIT,Carlow
Ireland(Achieved).
Programmes&Skills:
AutoCADArchitecture|BIMRevit|InDesign|BER-BuildingEnergyRequirement|AutodeskRender-
ing|FamilyCreation|Photoshop|MicrosoftWord,Powerpoint,XL|TechnicalDesign&BuildingTech-
nology|Specifications|Health&Safety.
PersonalAttributes:
TeamPlayer,VeryReliable,HardWorker,NotAffraidToTakeOnNewProjects/Tasks,CreativeWithA
GoodEyeForDetail,
AreasOfExpertise:
ArchitecturalTechnology,HandDrawing,CAD,Revit(BIM),AdobeInDesign,DraftingSkills,Building
Regulations,FeasibilityStudy,SustainableEnvironment,BuildingServices,ModelMaking.
Interests&Hobbies:
Soccer,SportsInGeneral,Architecture,Guitar,Fitness&Well-Being.
References:
(1)DanielO’Sullivan-3rdYearProgrammeDirectorOfBSc.ArchitecturalTechnology
ContactInformation-Dan.OSullivan@itcarlow.ie
(2)EleanorHeylinKelly-2rdYearProgrammeDirectorOfBSc.ArchitecturalTechnology
ContactInformation-Eleanor.Heylin-Kelly@itcarlow.ie
(3)NoelDunne-BIMProgrammeDirector
ContactInformation-Noel.Dunne@itcarlow.ie
(4)JohnBarrr-ForemanOfTegral(SlateManufacturer)LocatedInAthyCo.Kildare.
ContactInformation-+0035387-768-4249
Name:
ConorMcEvoy
Address:15TheCrescent,
Ballylinan,Co.LaoisIreland.
Telephone:
+0035385-833-4396
D.O.B:
02/10/1995
Email:
conmcevoy5848@gmail.com
Contents:
(Year1)
1)TwoStoryApartment
(Year2)
1)TwoStoryDormer
2)TimberFrameCostruciton
3)EnvironmentalSustainableSite
4)ApartmentBlocks
(Year3)
1)StudentDiner&BarFitOut
2)SaintVincentDePaulHostel
-EnergyUpgrade
3)ThesisProject-{Primaryhealth
carecentre}
- 10. ProjectBrief
Forthisprojectwewereaskedtodesignafourstoreyapartmentbuildingwhithaprimarystructureof
concrete.
Wewereaskedtoinvestigateprecastconcreteandinsituconcreteconstructionsingeneral
explorethepossibilitiesofusingbothtypesofconcreteforcolumns,beams,walls,roofs,floorsandother
structuralconnections.
ConsiderbuildingregulationsinpraticularlyB&Mwhendesigningthelayoutforthebuilding.
LearningOutcomes
BytheendofthisprojectIwasableto:
Haveaknowledgeofconcreteconstructionoptionsanditsbasicdetailing,
Haveaknowledgeofthevarietyandpropertiesofpossibleenvelopematerials,
Knowthevalueofdetailsatscale1.5toresolvecorners,junctionsandroofsolutions,
FurtherdevelopmyproblemsolvingskillsusingfreehanddrawingandRevit,
Beintroducedtospecificationwritinganditsvalue,
Furtherdevelopmyconfidenceinpresentationandcommunication.
(PR4)ApartmentBlocks:(Introduction&generalarrangements)
Architecturaldesignstudio(Year2)
SouthElevationWestElevation
SouthElevationSouthElevation
PlanView
Soth-West3DPerspctive
- 15. ProjectBrief
Theaimofthisprojectwastoextendourknowledgeofwhatisinvolvedwhenworkingwiththe
improvementofanexistinbuildingandhowitisdifferentfromnewbuildprojects.
Whendealingwithanexistingbuildingorstructure,allitemsmustbeclearlydrawnanddistin-
guishedas(a)alreadythere,(b)alterationsor(c)completelynew.
Existingfabriccannotsimplybedeletedbuteverychangetowhatisactuallytheremustbein-
cludedandshownthisincludesdemolitionincludinganydemolitions.
Existingbuildingsarealso,bytheirnature,constructedtopreviousstandardsandrequireup-
grading,particularlywithregardtotheapplicationoftheBuildingRegulationsPartsB,K.L&M
LearningOutcomes
Bytheendofthisprojectiwasableto:
(1)Surveyandassessanexistingbuildinginrelationtotheexistingfabric,conditionandbasic
services,
(2)Researchandproposedetailedconstructional,technological&environmentalservicessolu-
tionsnecessaryfortherefurbishment&upgradingofagivenexistingbuilding,
(3)AssessanddealwiththeimplicationsofapplyingtheBuildingRegulationstotherefurbish-
ment&upgradingofanexistingbuilding,particularlyPartB,PartK,PartLandPartM.
(PR2)SaintVincentDePaulHostelEnergyUpgrade:(Introduction&generalarrangements)
Architecturaldesignstudio(Year3)
WestElevationSouthElevation
EastElevationNorthElevation
PlanView
South-West3D
PerspectiveView
- 17. ProjectBrief
Formyfinalthirdyearthesisproectthechosenbuildingwasaprimaryhealthcarecentre,whichispro-
posedtobelocatedonasitesharedwithanumberofexistingHSEfacilitiesinCarlowtown,includingSt
Dympna’shospital.TheintentionoftheprojectwastocentraliseprimarycarefacilitiesforCarlowtown
anditsenvirons.
Theaimofthethesisprojectwastodevelopanddemonstrateourskillsinanalysingatechnicalbrief,
researchingvariousaspectsoftheissuesraisedandexpandingtheresearchresultsintoaseriesofoption
evaluationsthatcomprehensivelyaddressthebriefandleadtothechoiceandpresentationofafinal,pre-
ferredsetofsolutions.Thebuildingwastobeconstructedusingsteelframewithaconcretebasement.
Particularattentionwasaskedtobepaidtoutilisinguptodateconstructionandbuildingservicestech-
nologiestoprovidealow-energyusagedesign,utilisingappropriatemethodsandmaterials.Theapplica-
tionoftheBuildingRegulationsisalsotobecarefullyconsidered,particularlyPartsB,K,L,&M.
LearningOutcomes
BytheendofthisprojectIwasableto:
Effectivelyresearchappropriateframedbuildingsofmedium/largesize,
Research&applythelatestconstructionandbuildingservicesstrategiestoprovidealow-energybuilding,
employingappropriatematerials,systems&strategiesinaholisticmanner,
PreparedetaileddesignproposalstoassesscompliancewiththeBuildingRegulations
Produceworkwithahighlevelofgraphical&communicationskills(inconjunctionwithBIM/CAD&
Graphics)
(PR3)PrimaryHealthCareCentre(Thesis):(Introduction&GeneralArrangements)
Architecturaldesignstudio(Year3)
PlanView
WestElevation
SouthElevation
EastElevation
NorthElevation
3DBirdsEyeView

