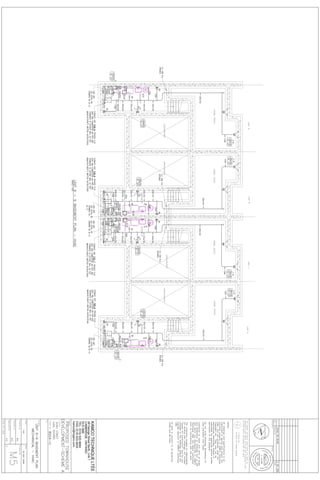Basement floor plan 8004 h-m5 revised dec.9-08
•
0 gefällt mir•152 views
Melden
Teilen
Melden
Teilen
Downloaden Sie, um offline zu lesen

Weitere ähnliche Inhalte
Mehr von AllaboutWebServices.com Inc
Mehr von AllaboutWebServices.com Inc (20)
TREB Real Estate 2016 outlook and 2015 year in Review!

TREB Real Estate 2016 outlook and 2015 year in Review!
