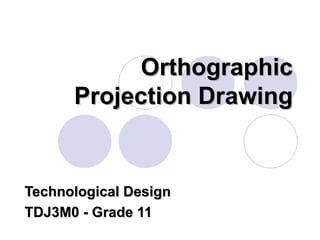Lesson 2 orthographic drawing - tdj3 m0
•Download as PPT, PDF•
81 likes•95,222 views
orthographic drawing - what is it - the views, alphabet of lines, calculate the spacing
Report
Share
Report
Share

Recommended
More Related Content
What's hot
What's hot (20)
Lesson 14 Freehand sketching - Orthographic projections - Part I

Lesson 14 Freehand sketching - Orthographic projections - Part I
Engineering drawing (drafting instruments) lesson 2

Engineering drawing (drafting instruments) lesson 2
Engineering Drawing: Chapter 05 pictorial sketching

Engineering Drawing: Chapter 05 pictorial sketching
Viewers also liked
Viewers also liked (13)
Lecture 3 A Isometric And Orthographic Sketching 2009

Lecture 3 A Isometric And Orthographic Sketching 2009
Engineering drawing (introduction of engineering drawing) lesson 1

Engineering drawing (introduction of engineering drawing) lesson 1
Similar to Lesson 2 orthographic drawing - tdj3 m0
This is a text book exclusively designed for Technical High School students of Kerala state. Technical High Schools in Kerala state are functioning under Department of Technical Education. Engineering Drawing III for Technical High School students of Kerala state

Engineering Drawing III for Technical High School students of Kerala stateDepartment of Technical Education, Kerala, India
Similar to Lesson 2 orthographic drawing - tdj3 m0 (20)
Chapter 05 Pictorial sketching.ppt engineering drawing studies

Chapter 05 Pictorial sketching.ppt engineering drawing studies
3- orthographic projection Graphic and geometric graphics Engineering.

3- orthographic projection Graphic and geometric graphics Engineering.
Draw 111- mechanical drawing and orthographic drawing

Draw 111- mechanical drawing and orthographic drawing
Engineering Drawing III for Technical High School students of Kerala state

Engineering Drawing III for Technical High School students of Kerala state
Recently uploaded
Recently uploaded (20)
From Event to Action: Accelerate Your Decision Making with Real-Time Automation

From Event to Action: Accelerate Your Decision Making with Real-Time Automation
The 7 Things I Know About Cyber Security After 25 Years | April 2024

The 7 Things I Know About Cyber Security After 25 Years | April 2024
Understanding Discord NSFW Servers A Guide for Responsible Users.pdf

Understanding Discord NSFW Servers A Guide for Responsible Users.pdf
Advantages of Hiring UIUX Design Service Providers for Your Business

Advantages of Hiring UIUX Design Service Providers for Your Business
08448380779 Call Girls In Friends Colony Women Seeking Men

08448380779 Call Girls In Friends Colony Women Seeking Men
08448380779 Call Girls In Greater Kailash - I Women Seeking Men

08448380779 Call Girls In Greater Kailash - I Women Seeking Men
What Are The Drone Anti-jamming Systems Technology?

What Are The Drone Anti-jamming Systems Technology?
TrustArc Webinar - Stay Ahead of US State Data Privacy Law Developments

TrustArc Webinar - Stay Ahead of US State Data Privacy Law Developments
Tata AIG General Insurance Company - Insurer Innovation Award 2024

Tata AIG General Insurance Company - Insurer Innovation Award 2024
Apidays Singapore 2024 - Building Digital Trust in a Digital Economy by Veron...

Apidays Singapore 2024 - Building Digital Trust in a Digital Economy by Veron...
2024: Domino Containers - The Next Step. News from the Domino Container commu...

2024: Domino Containers - The Next Step. News from the Domino Container commu...
[2024]Digital Global Overview Report 2024 Meltwater.pdf![[2024]Digital Global Overview Report 2024 Meltwater.pdf](data:image/gif;base64,R0lGODlhAQABAIAAAAAAAP///yH5BAEAAAAALAAAAAABAAEAAAIBRAA7)
![[2024]Digital Global Overview Report 2024 Meltwater.pdf](data:image/gif;base64,R0lGODlhAQABAIAAAAAAAP///yH5BAEAAAAALAAAAAABAAEAAAIBRAA7)
[2024]Digital Global Overview Report 2024 Meltwater.pdf
The Role of Taxonomy and Ontology in Semantic Layers - Heather Hedden.pdf

The Role of Taxonomy and Ontology in Semantic Layers - Heather Hedden.pdf
Exploring the Future Potential of AI-Enabled Smartphone Processors

Exploring the Future Potential of AI-Enabled Smartphone Processors
Lesson 2 orthographic drawing - tdj3 m0
- 1. Orthographic Projection Drawing Technological Design TDJ3M0 - Grade 11
- 8. Glass Box
- 9. Glass Box
- 10. Glass Box
- 11. Glass Box
- 12. Glass Box
- 13. Glass Box
- 14. Front, Side and Top Views Height Depth Width Front View Top View Right Side View
- 15. Line Types Visible Lines – used to represent features that are seen in the current view Hidden Lines – used to represent features that cannot be seen in the current view Centerlines – used to represent symmetry and to mark the center of circles and the axes of cylinders, and the axes of symmetrical parts, such as cylinders and bolts
- 16. Example 1. Visible 2. Hidden 3. Center
- 17. Drawing the Views To complete an orthographic projection drawing follow these steps. Step 1: Lightly construct the front view. Step 2: Space the top view 25-40 mm above the front view. Lightly construct the top view directly over the front view. Extend the lower side of the top view to intersect a vertical line drawn to the right of the front view. 25-40 mm
- 18. Drawing the Views The use of a 45 o mitre line helps to project features from the top view to the side view. Step 3: Project the features of the front view to the right of the vertical line. Draw a line at 45 o from the point of intersection as shown.
- 19. Drawing the Views Step 4: Where the horizontal projection lines of the top view intersect with the mitre line, draw vertical projection lines to the side view.
- 20. Drawing the Views Step 5: Erase all unnecessary lines. Complete the finished linework to complete the required orthographic views. Add the necessary information into the title block.
- 22. Spacing Orthographic Views (HSA) – (HSN) = ? ÷ 2 = 260 - = 62 ÷ 2 = 31 Distance between borders HSA 260 Length 120 Width 38 Space 40 120 56 38 31 120 + 40 + 38 198