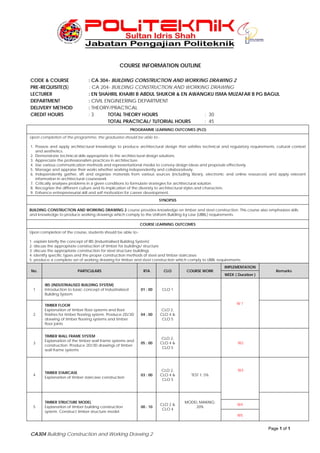
Course Outline CA 304
- 1. COURSE INFORMATION OUTLINE CODE & COURSE : CA 304- BUILDING CONSTRUCTION AND WORKING DRAWING 2 PRE-REQUISITE(S) : CA 204- BUILDING CONSTRUCTION AND WORKING DRAWING LECTURER : EN SHAHRIL KHAIRI B ABDUL SHUKOR & EN AWANGKU ISMA MUZAFAR B PG BAGUL DEPARTMENT : CIVIL ENGINEERING DEPARTMENT DELIVERY METHOD : THEORY/PRACTICAL CREDIT HOURS :3 TOTAL THEORY HOURS : 30 TOTAL PRACTICAL/ TUTORIAL HOURS : 45 PROGRAMME LEARNING OUTCOMES (PLO) Upon completion of the programme, the graduates should be able to:- 1. Possess and apply architectural knowledge to produce architectural design that satisfies technical and regulatory requirements, cultural context and aesthetics. 2. Demonstrate technical skills appropriate to the architectural design solutions. 3. Appreciate the professionalism practices in architecture. 4. Use various communication methods and representational media to convey design ideas and proposals effectively. 5. Manage and appraise their works whether working independently and collaboratively. 6. Independently gather, sift and organize materials from various sources (including library, electronic and online resources) and apply relevant information in architectural coursework. 7. Critically analyses problems in a given conditions to formulate strategies for architectural solution. 8. Recognize the different culture and its implication of the diversity to architectural styles and characters. 9. Enhance entrepreneurial skill and self motivation for career development. SYNOPSIS BUILDING CONSTRUCTION AND WORKING DRAWING 2 course provides knowledge on timber and steel construction. This course also emphasizes skills and knowledge to produce working drawings which comply to the Uniform Building by Law (UBBL) requirements. COURSE LEARNING OUTCOMES Upon completion of the course, students should be able to:- 1. explain briefly the concept of IBS (Industrialised Building System) 2. discuss the appropriate construction of timber for buildings/ structure 3. discuss the appropriate construction for steel structure buildings 4. identify specific types and the proper construction methods of steel and timber staircases 5. produce a complete set of working drawing for timber and steel construction which comply to UBBL requirements IMPLEMENTATION No. PARTICULARS RTA CLO COURSE WORK Remarks WEEK ( Duration ) IBS (INDUSTRIALISED BUILDING SYSTEM) 1 Introduction to basic concept of Industrialized 01 : 00 CLO 1 Building System TIMBER FLOOR W1 Explanation of timber floor systems and floor CLO 2, 2 finishes for timber flooring system. Produce 2D/3D 04 : 00 CLO 4 & drawing of timber flooring systems and timber CLO 5 floor joints TIMBER WALL FRAME SYSTEM CLO 2, Explanation of the timber wall frame systems and 3 05 : 00 CLO 4 & W2 construction. Produce 2D/3D drawings of timber CLO 5 wall frame systems CLO 2, W3 TIMBER STAIRCASE 4 03 : 00 CLO 4 & TEST 1: 5% Explanation of timber staircase construction CLO 5 TIMBER STRUCTURE MODEL MODEL MAKING: CLO 2 & W4 5 Explanation of timber building construction 00 : 10 20% CLO 4 system. Construct timber structure model. W5 Page 1 of 1 CA304 Building Construction and Working Drawing 2
- 2. W5 WORKING DRAWING FOR TIMBER BUILDING WORKING W6 CONSTRUCTION CLO 2, DRAWING: 30% Understand a working drawing format. Produce W7 6 05 : 20 CLO 4 & PORTFOLIO: 5% a set of working drawing for timber building CLO 5 W8 construction using Computer Aided Drafting (CADD) W9 STEEL FLOOR CLO 3 & W10 7 Understand steel floor systems. Produce 2D/3D 02 : 00 CLO 5 drawing of the floor system STEEL FRAME WALL Understand steel frame wall systems. Produce CLO 3 & 8 04 : 00 detail 2D/3D drawings of steel framing wall CLO 5 W11 systems STEEL STAIRS Explanation of plumbing diagrams, sanitary CLO 4 & 9 diagram and electrical layout. Produce the 03 : 00 TEST 2: 5% CLO 5 diagram and layout for working drawing W12 submission WORKING DRAWING FOR STEEL STRUCTURE BUILDING WORKING CLO 3, W13 Understand a working drawing format. Produce DRAWING: 30% 10 03 : 15 CLO 4 & a set of workingdrawing for steel building PORTFOLIO: 5% W14 CLO 5 construction using Computer Aided Drafting (CADD) W15 TYPES OF ASSESSMENT The course is assessed through 100% Continuous Assessment CONTINUOUS ASSESSMENT (CA) Continuous assessment is carried out throughout the semester and comprises of the followings: a. Working Drawing (2 set) 60% b. Other Assessment Test i. End of Chapter (minimum 2) 10% ii. Model Making 20% iii. Portfolio 10% [Assessment Task above (a) to be executed during Lecture / Practical /Tutorial Hour] Note: 1. Refer to Assessment Specification Table for the details. 2. The percentage of Continuous Assessment may vary depending on the course. REFERENCES 1. Chudley, (2005), Construction Technology, 690 CHU 2005 2. Tafe, NSW. (2002). Basic Building Construction, 690.0243633 BAS 2002 3. Ching D.K. (2008). Building Construction Illustrated Fourth Edition, John Wiley And Son, INC 4. Comerma Broto i (2008), Visual Dictionary of Architecture & Construction, Page One Publishing Pte Ltd RULES : 1. Attendance is compulsory for every student. Students are required to have at least 80% attendance. 2. Punctuality is essential. Every student is required to be in the lecture hall/ lecture room/ workshop at least 5 minutes before class starts. 3. Student should SUBMIT ALL WORKS on time. 4. All students must take part in every task in class. Plagiarism and cheating will be severely dealt with. 5. Students should conduct themselves in an appropriate manner following the policies and guidelines of the polytechnic. Prepared by: ……………………………………........ SHAHRIL KHAIRI BIN ABDUL SHUKOR Page 2 of 2 CA304 Building Construction and Working Drawing 2
