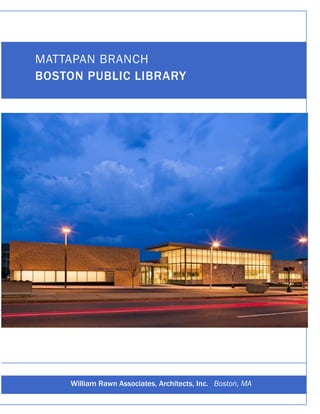
Mattapan Branch Library Welcoming Community Space
- 1. MATTAPAN BRANCH BOSTON PUBLIC LIBRARY e William Rawn Associates, Architects, Inc. Boston, MA
- 2. With significant amounts of glass looking onto Blue Hill Avenue, this stone and brick building creates a strong civic presence that is decidedly open and inviting to the community. The building’s interior reflects this same sense of invitation in each of its major spaces. The main Reading Room, with its high ceiling and warm wood shelving and “sun grillage”, creates a welcoming space for adults to work quietly. The Children’s Room and “Young Adults” Room each provide colorful and active spaces flanking an outdoor courtyard. A Community Room, wrapped in warm wood, allows the library to serve the community beyond library hours. Reflecting the importance of the teenage population to the Mattapan community, this library provides the largest “Young Adult” space of all 27 BPL branches. This “Young Adults” Room has been designed as an oasis, a lively (and acoustically) enclosed space with robust technology encouraging heavy use after school and during the weekends. 140-Seat Community Meeting Room Young Adult Area
- 3. Main Reading Room Children’s Area
- 4. Young Adult Area PROJECT FACTS Community Library Spaces Children’s Area PROJECT NAME Young Adult Area Mattapan Branch Boston Public Library Administrative / Support Spaces Building Circulation PROJECT LOCATION Mattapan, Boston, MA SIZE 21,000 gsf USES Library Community Gathering Room SITE PLAN OWNER City of Boston, Property & Construction Management PLAN SITE Office of Budget Management Boston Public Library COMPLETION DATE February 2009 CIVIC INTERACTION PUNCTURING STREET WALL CONTACTS William Rawn, FAIA, LEED AP wrawn@rawnarch.com Clifford Gayley, AIA, LEED AP William Rawn Associates, Architects, Inc. cgayley@rawnarch.com 10 Post Office Square, Suite 1010, Boston, MA 02109 Mark Oldham, AIA, LEED AP t) 617.423.3470 f) 617.451.9205 www.rawnarch.com moldham@rawnarch.com
