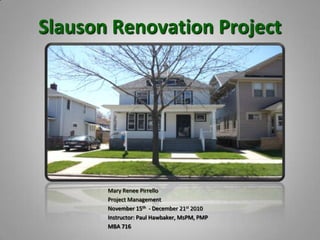
Slausen Presentation
- 1. Slauson Renovation Project Mary Renee Pirrello Project Management November 15th - December 21st 2010 Instructor: Paul Hawbaker, MsPM, PMP MBA 716
- 2. Project Scope Functional Kitchen Living spaces ready to move in Functional Bathroom
- 3. Kitchen “The Plan” •Fix Pipes in ceiling •Install Insulation •Install Dry wall •Plaster, Sand and Paint walls •Install Sub-floor •Install Vinyl Flooring •Install Cabinets / Countertops •Install appliances •Frame and install internal window
- 4. Living Room “The Plan” •Install Insulation •Install Dry wall •Plaster, Sand and Paint walls •Remove Carpeting •Sand and Refinish wood floor •Repair Window Mechanisms
- 5. Dining Room “The Plan” •Install Insulation •Install Dry wall •Plaster, Sand and Paint walls and ceilings •Remove Carpeting •Sand and Refinish wood floor •Repair Window mechanisms
- 9. 2 nd Floor Hallway / Bedrooms •Patch and Paint bedroom walls •Drywall and paint Hallway walls and ceiling •Remove Carpet •Sand and finish all floors
- 10. 2nd Floor Bathroom •Replace toilet •Install sink •Repair shower plumbing •Drywall and Paint North Wall
- 11. Risks • Unable to complete renovation in time for tenants to move in to the house as of Christmas. • Loss of rental income • Material / Supplies unavailable in time frame required • Scheduling of project workers.
- 12. Slauson House Renovation Cost Estimates WBS Name Labor Cost Materials Cost Combined Cost 1 Complete 2nd floor $630.00 $1,055.96 $1,685.96 2 Complete Dining Room $545.00 $345.90 $890.90 3 Complete Living Room $370.00 $542.93 $912.93 4 Kitchen and Rear Entry $883.00 $1,686.80 $2,569.80 $2,428.00 $3,631.59 $6,059.59
