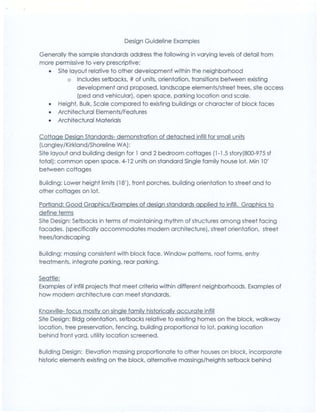
Examples of Design Guidelines from OPD
- 1. Design Guideline Examples Generally the sample standards address the following in varying levels of detail from more permissive to very prescriptive: • Site layout relative to other development within the neighborhood o Includes setbacks, # of units, orientation, transitions between existing development and proposed, landscape elements/street trees, site access (ped and vehicular), open space, parking location and scale. • Height, Bulk, Scale compared to existing buildings or character of block faces • Architectural Elements/Features • Architectural Materials Cottage Design Standards- demonstration of detached infill for small units (Langley /Kirkland/Shoreline WA): Site layout and building design for 1 and 2 bedroom cottages ( 1-1 .5 story(800-97 5 sf total); common open space. 4-12 units on standard Single family house lot. Min 10' between cottages Building: Lower height limits (18'), front porches, building orientation to street and to other cottages on lot. Portland: Good Graphics/Examples of design standards applied to infill. Graphics to define terms Site Design: Setbacks in terms of maintaining rhythm of structures among street facing facades. (specifically accommodates modern architecture), street orientation, street trees/landscaping Building: massing consistent with block face. Window patterns, roof forms, entry treatments, integrate parking, rear parking. Seattle: Examples of infill projects that meet criteria within different neighborhoods. Examples of how modern architecture can meet standards. Knoxville- focus mostly on single family historically accurate infill Site Design: Bldg orientation, setbacks relative to existing homes on the block, walkway location, tree preservation, fencing, building proportional to lot. parking location behind front yard, utility location screened. Building Design: Elevation massing proportionate to other houses on block, incorporate historic elements existing on the block, alternative massings/heights setback behind
- 2. fronting structure, porch details, window details, door details, siding materials (doesn't address modern architecture) Springfield infill standards for existing neighborhoods- Site design: Walk location, walkway materials Building Design: Proportions, Porches/Entrances, Utility connections, Trim sizes, Eave location, details, Siding overhangs/proportion, Window and door trim detail (doesn't address modern architecture) Denver (Stapleton) Site: Range of appropriate setbacks allowed based upon block face . Building: Garage location and siting to side or rear or stepped back; Massing to consider solar access of neighbors. Oregon City- Single /2-Family house design standards. Most detailed on materials of the batch. Point rating system for each element incorporated. (see extract below) Building: The most detailed Architectural standards details & materials of all the examples. Roof pitch, massing, materials, elements, windows, front entries etc. Very detailed garage placement and design standards. The residential design elements below shall be provided as required in Sect1on 17.20.030 above. Exemptions to the standards in Section 17.20.040 may be approved through a Type II Land Use dec1sion that are in compliance with the purpose of this chapter listed in Section 17.20.01 0. 1. The design of the dwelling includes dormers, which ore projecting structures built out from a sloping roof housing a vertical window. 2. The roof design utilizes a: a. Gable, which is a roof sloping downward in two parts from a central ridge, so as to form a gable at each end: or b. Hip, which is a roof having sloping ends and sides meeting at an inclined projecting angle. 3. The building fac;:ade includes two or more offsets of sixteen inches or greater. 4.A recessed entry that is at least two feet behind the furthest forward living space on the ground floor. and a minimum of eight feet wide. S.A minimum sixty square-foot covered front porch that is at least five feet deep or a minimum forty square- foot covered porch with railings that is at least five feet deep and elevated entirely a minimum of eighteen inches. 6.A bay window that extends a minimum of twelve inches outward from the main wall of a building and forming a bay or alcove in a room within; 7. Windows and main entrance doors that occupy a minimum of fifteen of the linea/length of the front fac;:ade (not including the roof and excluding any windows in a garage door): B. Windows on all elevations include a minimum of four-inch trim (worth two elements); 9. Windows on all of the elevations are wood. cladded wood, or fiberglass (worth two elements); 10. Windows on all of the elevations are recessed a minimum of two inches from the fac;:ade (worth two elements); 11. A front facing balcony projects from the wall of the building and is enclosed by a railing or parapet; 12. Shakes. shingles. brick, stone or other similar decorative materials shall occupy a minimum of sixty square feet of the street facade; 13. All garage doors are a maximum nine feet wide; 14. All garage doors wider than nine feet are designed to resemble two smaller garage doors: 15. There are a minimum of two windows in each garage door;
- 3. 16. A third garage door is recessed a minimum of two feet; 17. The garage is part of a two-level fQ(;ade that has a window (minimum twelve square feet) with window trim (minimum four inches) ; 18. There is no attached garage on-site; 19. The living space of the dwelling is within five feet of the front yard setback; or 20. The driveway is composed entirely of pervious pavers or porous pavement.
