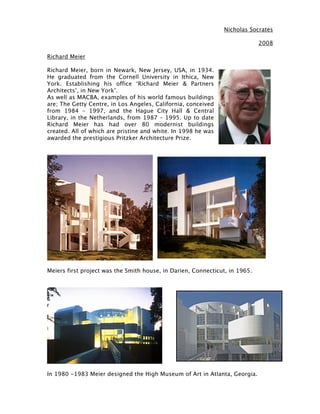
Richard Meier - Architect Case Study
- 1. Nicholas Socrates 2008 Richard Meier Richard Meier, born in Newark, New Jersey, USA, in 1934. He graduated from the Cornell University in Ithica, New York. Establishing his office ‘Richard Meier & Partners Architects’, in New York’. As well as MACBA, examples of his world famous buildings are; The Getty Centre, in Los Angeles, California, conceived from 1984 – 1997, and the Hague City Hall & Central Library, in the Netherlands, from 1987 – 1995. Up to date Richard Meier has had over 80 modernist buildings created. All of which are pristine and white. In 1998 he was awarded the prestigious Pritzker Architecture Prize. Meiers first project was the Smith house, in Darien, Connecticut, in 1965. In 1980 -1983 Meier designed the High Museum of Art in Atlanta, Georgia.
- 2. The Getty Conservation Institute (GCI) works internationally to advance the field of conservation through scientific research, field projects, education and training, and the dissemination of information in various media. The Getty Center in Los Angeles was designed by architect Richard Meier and opened in 1997. The mission of the Institute is to enhance and encourage the preservation and understanding of the visual arts in all of their dimensions - objects, collections, architecture, and sites - by addressing unanswered questions, The East Building at the Getty Center demonstrating best conservation houses the GCI, the Grant Program practice, and contributing to the and the Leadership Institute. development of sustainable conservation solutions. The Atheneum of New Harmony, Indiana 1978 The Hague City Hall & Central Library, in the Netherlands, from 1987 – 1995.
- 3. A grand civic gesture and an elegant mega-structure in one project, this combination of city hall and library is a harmony of systems/masterfully integrated into the city fabric and urban space The whole ensemble has a simple unity. Richard Meier: 'I look forward to the atrium functioning as the heart of the city.' Meier's architecture is very interested in light, space and its existence in whiteness. In this case the technology of the fabric and the environment of the atrium are of particular interest. The detail design of the building fabric and its structure incorporate measures to handle rainwater and reduce staining. The aluminium plate cladding is designed to extremely fine dimensional tolerances and both the cladding and glass have to be washed at regular intervals, inside and out, in order to fulfil the contractual guarantees of the supplier with regard to exposure, dirt and salt in the marine environment. Similarly, the control of daylight, heat gain and air movement within the atrium has been carefully engineered, including the use of airlocks related to public access, the use of E- glass in the atrium roof to avoid heat gain and heating coils below the glazed roof to avoid cold-drop in various environmental conditions, all coupled with variable natural ventilation and cooling. The Hague project is a grand civic gesture and an elegant mega-structure in one project containing a public space of spectacular scale. It also establishes Richard Meier as a civic architect of international stature, capable of delivering a new form of urban order - a creator of the public realm. This creation is essentially very direct and simple, related not just to the city but to the climate - the visible city centre is the people's atrium, a sheltered celebration of democracy, space and light. The Pankra City Masterplan Prague, Czech Republic
- 4. The prestigious multifunction centre, is one of Richard Meier’s ongoing projects, since 2000, the CITY, is located in the middle of the Pankrác Plain in an area with a high population density and an extraordinarily well- developed infrastructure. Pankrac City is a multi-functional real estate development project for the capital city of the Czech Republic that incorporates the design of the Master Plan and the requirements of modern business, retail and entertainment. With Good transport accessibility and a direct connection to the North/South Artery and the city ring road enhances the attractiveness of the site. The resulting framework for the pedestrian and vehicle circulation minimizes supply and transportation loads on the public infrastructure. It maximizes opportunities inherent in the size, location and characteristics of the land and the existing buildings, while accommodating the anticipated program. The plan provides public spaces and completes the urban fabric of the site within the parameters of urban context, investment concerns, development potential and function, whilst sensitively reflecting the historic context of this part of the Czech capital and, at the same time, would contribute to the revival of this area of the city.
