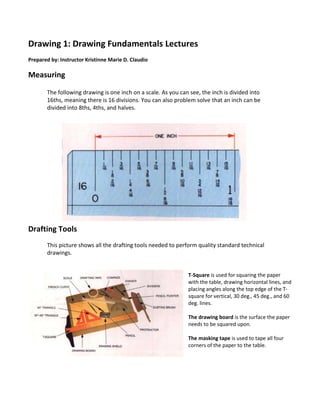
Technical Drawing tools
- 1. Drawing 1: Drawing Fundamentals Lectures Prepared by: Instructor Kristinne Marie D. Claudio Measuring The following drawing is one inch on a scale. As you can see, the inch is divided into 16ths, meaning there is 16 divisions. You can also problem solve that an inch can be divided into 8ths, 4ths, and halves. Drafting Tools This picture shows all the drafting tools needed to perform quality standard technical drawings. T-Square is used for squaring the paper with the table, drawing horizontal lines, and placing angles along the top edge of the T- square for vertical, 30 deg., 45 deg., and 60 deg. lines. The drawing board is the surface the paper needs to be squared upon. The masking tape is used to tape all four corners of the paper to the table.
- 2. 45 deg. triangle is used to create 45 deg. lines and vertical lines. 30 deg. - 60 deg. triangle is used to create 30 deg., 60 deg., and vertical lines. The scale is used to measure lines precisely. It has different scales for different proportions. For a normal ruler, find the scale that indicates a "16" for represents 16 divisions of an inch. Dividers are another way of measuring by placing the dividers along a scale to find a measurement and then placing the dividers on the paper. The pencil is your drawing tool. Different shades of pencil lines represent different types of lines. Protractor is used to find other angles which the triangles cannot. The compass is used to create circles, arcs, and ellipses. To draw an arc, circle, and ellipses, the point of the compass should be placed at a circles center; the pencil edge should be placed at the end of the radius. The French curves are used to draw complicated curves. The eraser is used to erase all unnecessary lines like guide lines and mistakes. The erasing guide helps the drafter erase only lines that need to be erased - not accidentally erasing others. The pencil pointer is sand paper to keep the pencil edge sharp. The dusting brush is used to keep the paper and table clean of eraser debris. Notice the angles on each corner of the triangles. Set Up To begin drafting, the paper needs to be square with the table. Place the T-square tight against the side of the table. Place the bottom edge of the paper along the top edge of the T-square. Make sure the bottom edge is aligned with the top edge of the T-square. Tape the top two corners of the paper down with masking tape. Move the T-square away and tape the bottom two corners of the paper. The paper is now square with the table. All your vertical lines and horizontal lines will now be parallel with the paper's edges.
- 3. Lines Guide lines and construction lines are drawn very lightly. Construction lines are used to block in drawings, while guide lines are used for lettering. They may be erased, if necessary, after they have served their purpose. Border lines are the heaviest line used in drafting. Just as the name suggests, border lines represent the border created for the drawing. Object lines or visible lines are used to outline the visible edges of the object being drawn. They should be drawn so that the views stand out clearly on the drawing. All of the visible object lines on the drawing should be the same darkness. Object lines are dark lines but a bit lighter than border lines. Dimension lines are usually capped at each end with arrowheads and is placed between two extension lines. The dimension line is a light line but a bit darker than construction lines. Extension lines are the same darkness as dimension lines. It extends the dimension beyond the outline of the view so that the dimension can be read easily. Hidden lines are used to show the hidden features of the object. It is drawn the same darkness as a object line and is composed of short lines approximately 1/8 in. long separated by spaces approximately 1/16 in. Center lines are used to indicate the center of symmetrical objects. It is a dark line which is a bit lighter than a object line composed of alternate long (3/4 in.) and short (1/8 in.) dashes. Cutting plane is line as a object line. It is used to indicate where the sectional view will be taken. Section lines are used when drawing the inside features of an object. They indicate material cut by the cutting-plane line, and also indicate the general classification of the materials. The lines are dark but a bit lighter than object lines. References: - Drafting Fundamentals fifth edition by Cecil Jensen - Technical Drawing seventh edition by Giesecke, Mithchell, Spencer Hill and Dygdon - Walker, J. R., Exploring Drafting. Tinley Park, Illinois: Goodheart-Willcox. 1996. - Internet; Technical Draw Wikipedia
