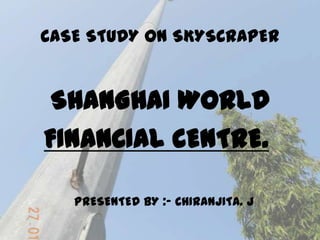
Shanghai's Iconic Skyscraper: The World Financial Center
- 1. CASE STUDY ON SKYSCRAPER SHANGHAI WORLD FINANCIAL CENTRE. PRESENTED BY :- CHIRANJITA. J
- 3. WORLD 5TH TALLEST SKYSCRAPER
- 5. CONTENT : GENERAL INFORMATION ARCHITECTURAL INFORMATION STRUCTURAL DETAIL BUILDING SERVICES OTHER FEATURES
- 6. GENERAL INFORMATION • Status :- Complete • Type :- Office, hotel, museum, observation, parking garage, retail • Location :-100 Century Avenue, Pudong, Shanghai, China • Construction started :- August27, 1997. • Completed :- July17, 2008. • Opening :- August 28, 2008.
- 7. Height :• • • • Architectural 492.0 m Tip 494.3 m Roof 487.4 m Top floor 474m • No. of floor :- 101 • Floor area 381,600 m2 • Lifts/elevators :- 91
- 8. • • • • • Owner :-Shanghai World Financial Center Co., Ltd. Architect :- Kohn Pedersen Fox Developer :- Mori Building Co. Structural engineer :- Leslie E. Robertson Main contractor :- China state construction Engineering crop and shanghai construction (group) general co.
- 9. ARCHITECTURAL INFORMATION • The most distinctive feature of the SWFC's design is the trapezoid aperture at the peak. • "Chinese mythology represents the earth with a square and the sky with a circle.” • It also resembled a Chinese Foreigners and Chinese alike informally refer to the building as the bottle opene • The tower features three separate observation decks. Located on 94th , 97th ,and 100th floor
- 10. Aperture at top
- 11. Obervation desk
- 12. Plan form of building • "Chinese mythology represents the earth with a square and the sky with a circle.” • The building will be mixeduse, with a museum at the base, a hotel at the top, and office spaces in between. Above the hotel will be a visitor’s center, while much of the area below grade will house mechanical parking.
- 13. Structural Detail • The tower's trapezoid aperture is made up of structural steel and reinforced concrete. • A large number of forces, such as wind loads, the people in the building and heavy equipment housed in the building, act on the SWFC's structure. • These compressive and bending forces are carried down to the ground by the diagonal-braced frame (with added outrigger trusses). • The design employs an effective use of material, because it decreases the thickness of the outer core shear walls and the weight of the structural steel in the perimeter walls
- 17. • Exhibit Braces and Outriggers are used to stabilize and support structures to ensure extra support. • The Exhibit and Display Braces are used to stabilize or support a corner span of truss that may need extra strength. • Whereas our Display Booth Outriggers are an angled piece of truss that slopes back or in front of a vertical upright / leg providing the necessary
- 18. • This is an extraordinary building, one that will attract the eye of all in Shanghai. Making use of a composite, steel and concrete mega-structure • While no two floors are identical, considerable repetition is found in the concrete walls and steel framing. • In order to decrease the weight of the building, the majority of that decrease had to be found in a reduction of the thickness of the concrete shear walls of the services core. • This reduction could be achieved only by decreasing the wind- and earthquake-induced lateral forces
- 19. Column of mega structure • The columns of the megastructure are of mixed structural steel and reinforced concrete • the steel column must be of a size capable of fully transferring the vertical component of the load in the diagonals to the composite columns
- 20. • The steel column only needs to be strong enough to carry the construction load of the steelwork above. • HOW TO MAKE BUILDING EARTHQUAKE RESISTANCE :• Because of the unusual nature of the structural system, considerable attention was given to resistance to the moving earth. • The structure is designed to remain in the elastic mode throughout the life of the building.
- 24. AWARDS :• Shanghai World Financial Center was named by architects as the best skyscraper completed in 2008, receiving both the Best Tall Building Overall and Asia & Australasia awards from the Council on Tall Buildings and Urban Habitat (CTBUH).[19][8] • CTBUH's Carol Willis, head of New York's Skyscraper Museum, stated: "The simplicity of its form as well as its size dramatizes the idea of the skyscraper."[8] Architect Tim Johnson noted its innovative structural design: "Steel trusses gird against the forces of wind and earthquake and made the building lighter, made it use less steel, and contributed to its sustainability."[8] 19
- 25. THANK YOU