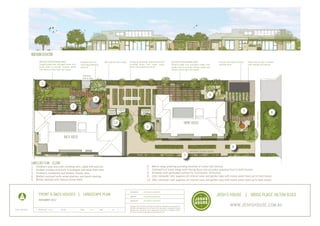
NORTHERN ELEVATION DECKED ENTERTAINING AREA
- 1. NORTHERN ELEVATION DECKED ENTERTAINING AREA Pergola made from salvaged timber with grape vines to provide summer shade and allows winter light into house Compost bays for recycling gardening material Work bench with trough Screening plantings around perimeter including dwarf fruit trees, vines, herbs and companion plants DECKED ENTERTAINING AREA Pergola made from salvaged timber with grape vines to provide summer shade and allows winter light into house Fire pit with feature stone seating walls Vines over car bay to reduce heat loading onto paving CHICKEN PEN & RUN 1. LAWN GARDEN SHED GREEN HOUSE GARDEN SHED clothes line 10. 9. vines along wall outdoor shower clothes line 2. 5. FRONT HOUSE PUBLIC FOOTPATH 3. 4.. KITCHEN GARDEN 6. BACK HOUSE 8. DRIVEWAY TO BACK HOUSE clothes line 7. LANDSCAPE PLAN - LEGEND 1. 2. 3. 4. 5. N SCALE: 1:200 @ A3 6. Native verge planting providing swathes of colour and texture. 7. Trellised fruit trees along north facing fence line provides seasonal fruit to both houses. 8. Driveway with permeable surface for stormwater infiltration. 9. 12kL rainwater tank supplies all internal uses and garden taps with mains water back up to front house. 10. 20kL rainwater tank supplies all internal uses and garden taps with mains water back up to back house . Children’s play area with climbing nets, ropes and sand pit. Outdoor kitchen with built in barbeque and wood fired oven. Children’s trampoline and outdoor shower area. Walled courtyard with raised planters and bench seating. Winter wetland with feature stone walls. DESIGNED BY PROJECT NO D-00-3 REV NO - ISSUE 1012 PAGE 1 OF 3 JOSH BYRNE & ASSOCIATES CHECKED BY NOVEMBER 2012 JOSH BYRNE & ASSOCIATES DRAWN BY FRONT & BACK HOUSES | LANDSCAPE PLAN JOSH BYRNE & ASSOCIATES Copyright © All concepts, drawings and technical information is the property of Josh Byrne & Associates Pty Ltd. Use of this information is allowed for private purposes only. Commercial use or reproduction in any form is forbidden without the written consent of Josh Byrne & Associates Pty Ltd. JOSH’S HOUSE | GRIGG PLACE HILTON 6163 WWW.JOSHSHOUSE.COM.AU
- 2. Native verge planting Foot path SECTION JOINS BACK HOUSE (PAGE 3) PROPERTY BOUNDARY LINE Road Letter box Stone seating wall amongst native planting Salvaged timber fence North facing windows and glazed doors Salvaged timber fence Solar panels Removable shade sail DECKED ENTERTAINING AREA Pergola made from salvaged timber with grape vines to provide summer shade and allows winter light into house Herb bed with trellised fruit vines PROPERTY BOUNDARY LINE PROPERTY BOUNDARY LINE NORTHERN ELEVATION Vines over car bay to reduce heat loading onto paving Trellised fruit trees along fence line Back house behind Salvaged timber gate Fire pit with feature stone seating walls Front door Winter wetland with feature stone walls Vines over car bay to reduce heat loading onto paving Salvaged timber screening fence EASTERN ELEVATION DESIGNED BY SCALE: 1:100 @ A3 PROJECT NO D-00-3 REV NO - ISSUE 1012 PAGE 2 OF 3 JOSH BYRNE & ASSOCIATES CHECKED BY NOVEMBER 2012 JOSH BYRNE & ASSOCIATES DRAWN BY FRONT HOUSE | LANDSCAPE SECTION ELEVATION JOSH BYRNE & ASSOCIATES Copyright © All concepts, drawings and technical information is the property of Josh Byrne & Associates Pty Ltd. Use of this information is allowed for private purposes only. Commercial use or reproduction in any form is forbidden without the written consent of Josh Byrne & Associates Pty Ltd. JOSH’S HOUSE | GRIGG PLACE HILTON 6163 WWW.JOSHSHOUSE.COM.AU
- 3. PROPERTY BOUNDARY LINE SECTION JOINS FRONT HOUSE (PAGE 2) Trellis with fruiting vines Vegetable beds Salvaged timber double gate Green house Tool shed with roller door Work bench with trough Salvaged timber steppers embedded into gravel Outdoor shower BBQ Wood fired oven with wood storage below Removable shade sail PROPERTY BOUNDARY LINE PROPERTY BOUNDARY LINE NORTHERN ELEVATION DECKED ENTERTAINING AREA Pergola made from salvaged timber with grape vines to provide summer shade and allows winter light into house Salvaged timber fence with trellised fruit vines Front door 20kL rainwater tank supplies all internal uses and garden taps with mains water backup EASTERN ELEVATION DESIGNED BY SCALE: 1:100 @ A3 PROJECT NO D-00-3 REV NO - ISSUE 1012 PAGE 3 OF 3 JOSH BYRNE & ASSOCIATES CHECKED BY NOVEMBER 2012 JOSH BYRNE & ASSOCIATES DRAWN BY BACK HOUSE | LANDSCAPE SECTION ELEVATION Green house Work bench with trough Removable shade sail Vegetable garden bed Salvaged timber screening fence Trellised fruit trees along fence line JOSH BYRNE & ASSOCIATES Copyright © All concepts, drawings and technical information is the property of Josh Byrne & Associates Pty Ltd. Use of this information is allowed for private purposes only. Commercial use or reproduction in any form is forbidden without the written consent of Josh Byrne & Associates Pty Ltd. JOSH’S HOUSE | GRIGG PLACE HILTON 6163 WWW.JOSHSHOUSE.COM.AU
