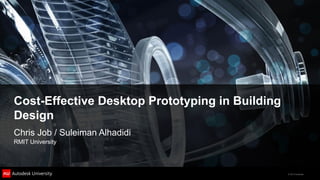Weitere ähnliche Inhalte
Ähnlich wie Au 2012 presentation_3_d printing
Ähnlich wie Au 2012 presentation_3_d printing (20)
Au 2012 presentation_3_d printing
- 2. Class Summary
While the architectural workflow often allows us to present physical
models of project proposals, the extension of this process into detail
exploration or prototyping has always been considered expensive and
time consuming. However, using Autodesk® Revit® software throughout
the architectural workflow enables designers to consider the benefit of
creating cost-effective 3D prototypes to investigate the physicality of
complex geometry, demonstrate integrative design approaches, and even
test propositions around the development of alternative materials or
structural composites. The availability of portable desktop 3D printing is
creating opportunities to consider prototyping in building design to explore
more innovative integrative design solutions and deliver these to clients
and builders in a tactile way.
© 2012 Autodesk
- 3. Learning Objectives
In this session we will:
Initiatediscussion around the benefits of 3D
prototyping as part of integrative design
process
Explain how models can be developed to
allow for 3D printing
Explain how to use portable 3D printing in a
cost effective way
Invite discussion on how 3D prototyping could
be used to explore complex geometry or detail
simulation
© 2012 Autodesk
- 5. Introductions
• Speakers
• RMIT
• BIM and 3D Printing
© 2012 Autodesk
- 7. The group’s 3D printing experience?
• Who currently uses 3D printing?
• What discipline?
© 2012 Autodesk
- 11. Desktop 3D printer
• Working components and consumables
• Method of operation
• From digital to layers to physical
© 2012 Autodesk
- 13. How to create the model
• Create either single surface or double surface model
• Revit, 3Ds Max, AutoCAD, Rhino…
• Converting to STL
© 2012 Autodesk
- 16. Preparing the file
• Repair the model for 3D printing
• Software used for repair “Magic”, “Meshlab”, etc…
• Printer software
© 2012 Autodesk
- 18. a solid sphere 100mm diameter printed
@6c per cm3
via a UP Plus 3D printer will cost $31.44
© 2012 Autodesk
- 19. a 5mm hollow 100mm diameter sphere printed
via a UP Plus 3D printer will cost $8.52
© 2012 Autodesk
- 20. You will also need to allow for the “raft” and “supports”
© 2012 Autodesk
- 22. Note:
•Object polymer print models may not recreate exactly the
form of your 3D model
•Some distortion may occur as a result of shrinkage
•You 3D file affects model quality as well
•3D printers are very sensative about the quality of 3D
meshes
•Your mesh cannot have any problems…
© 2012 Autodesk
- 28. How to print the model
• Install the software
• Setup the printing properties
• Material usage / Print time / Cost estimate
© 2012 Autodesk
- 33. Discussion
• How much does a 3D model cost?
© 2012 Autodesk
- 34. Discussion
• How do you cost a 3D model?
© 2012 Autodesk
- 35. Discussion
• Why do you think it’s important for designers to create an object in for
example in Revit in 3D detail and 3D print it, as compared to simply having a
3D virtual model?
© 2012 Autodesk
- 36. Discussion
3D prototyping can be used to explore complex geometry or detail simulation.
•Is it for the designer to be able to examine their own design?
•Is it for a designer to show the client a small scale of the final outcome?
•is it for a designer to think about the complex geometric as a “kit-of-part?
© 2012 Autodesk
- 37. Thank you
Chris Job & Suleiman Alhadidi RMIT, Australia
Autodesk, AutoCAD* [*if/when mentioned in the pertinent material, followed by an alphabetical list of all other trademarks mentioned in the material] are registered trademarks or trademarks of Autodesk, Inc., and/or its subsidiaries and/or affiliates in the USA and/or other countries. All other brand names, product names, or trademarks belong to their respective holders. Autodesk reserves the right to alter product and
services offerings, and specifications and pricing at any time without notice, and is not responsible for typographical or graphical errors that may appear in this document. © 2012 Autodesk, Inc. All rights reserved.
© 2012 Autodesk
