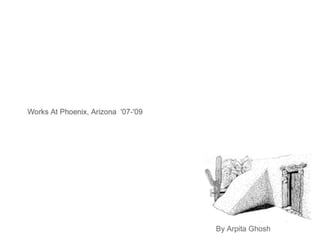
Arpita_ 2012
- 2. Peoria Hospital- Shell & Core Scope of Work: Responsibilities included preparation of presentation drawings, construction documents and coordination with consultants. Project Description: The hospital is a 3 story acute care hospital situated at Peoria. The design involved providing a shell structure for hospital with a helipad. Exterior wall system included EIFS on exterior sheathing over metal studs with batt insulation. Roofing system included metal deck, light weight concrete with built up roofing. View of Peoria Hospital Section of Elevator and Stair Cross Section- North - South
- 3. Peoria Hospital- Tenant Improvement Scope of Work: Responsibilities included preparation of presentation drawings, construction documents and coordination with consultants. Project Description: This is an acute care hospital with emergency, imaging, and surgical dept. at first floor. The second floor will consist of 20 bed multi organized service unit with isolation rooms. Additionally second floor will house the helicopter pilots' sleeping quarters and the third floor will have the helipad.
- 4. CHW Women’s Radiology-TI Scope of Work: Assisted principal architect in schematic designing. Responsibilities included preparation of construction documents and coordination with consultants. Project Description: The women's imaging center is located at Halsted Clinic at Chandler and a part of Mercy Gilbert Medical Center. The center is designed as a consolidated women's imaging service for routine procedures like Mammography, bone density and stereotactic. Nurse station A Typical Nurse station Detail Women’s radiology-Floor Plan
- 5. Works at Bangalore, India-’04 –’06 By Arpita Ghosh
- 6. Office Design: Bushra Softtech Building • Design of building form and service core Peoplesoft, Hexaware, Convansys Building • Working drawings and detailing Multifamily Highrise Residential : Highrise Condominiums for Indus Group • A compact design Highrise Condominiums for ITC Limited • Design of a lean and tall housing apartments Personal Projects: Nirvana-The club • Design of a personal multi facility club away from city A single family home • Displaying Indian vernacular Architecture
- 7. An Office Building For Bushra Soft Tech Scope of work: Worked as project architect. Main responsibilities included complete design development, client co-ordination, site co-ordination and project planning. Project description: Situated at the IT hub of Bangalore this building is an experiment of massing, an effort to break away from otherwise formal structure. The six story high atria with an external façade provide self-conscious lighting and a welcome change of feeling from the cool efficiency of the office to environment beyond. The staircase at atria
- 8. An Office Building For Bushra SoftTech Development of form: 01 02 03 04 The building under construction
- 9. A Software Technology Park For PeopleSoft-Hexaware Covansys Technologies Scope of work: Assisted project architect in design and architectural drawings. Project Description:This building is an anomaly from the regular rectangular form of software buildings. It consists of two similar looking blocks connected together by greenery and basement below. The building has some bold sculpted features like a long external fire escape staircase, a decorative spiral staircase at lobby, a semi circular pergola, which gave vibrancy and a distinct identity to the building.
- 10. Indus Varna for Indus Ltd. High rise Condominiums Scope of work: Worked as project architect. Main responsibilities included schematic design development, client co-ordination, site coordination and initial project planning. External view Project Description:. It is an elaboration of an ancient courtyard house- model for basic design. Courtyards were often carved into the middle of the footprint to bring light and air to most of inner rooms. The complex was named “Varna” which is the Sanskrit word for color as the client wanted a colorful exterior blended with some greenery, which will be a strong contrast in the gray cityscape. View from courtyard Plan at podium Level Plan at Ground Level
- 11. Inspirations: A Lean Building for ITC Ltd High rise Condominiums Scope of work: worked as project Architect, responsibilities included schematic design, client co-ordination, and initial project planning Project Description:. A 24 storied residential building with 2 apartments on each floor, resulted in a lean building. At presentation level both the possibilities, a modern building towering right in the heart of the city and a 144ft high tall building with all the elements from colonial architecture of Calcutta was explored. Ground Floor Plan Option # 1 Option # 2
- 12. NIRVANA: The Club Scope: schematic design Project Description:. This project was reinterpretation of local vernacular tradition. The client wanted a leisurely place uprooted from the concrete jungle of the city and to enjoy the space and light of a coastal idyll. The main design response was arranging the activities around quiet courtyards. contd.….
- 13. NIRVANA: The Club The club was conceived as small scale building, strung out along a path in the manner of traditional village. The temptation was to provide maximum views from all point yet it should conform to the conservative society of India. So the challenge for this project was to produce a totality in which comfort, traditional aspect, light and geographical drama, synthesized to great effect. PILLARED CORRIDOR WALL CURTAN & WATERSCAPE OF TEXTURES FOR OPEN AIR PILLARED CURTYRD THEATRE
- 14. SHYAMALI: a vernacular alternative Scope: schematic design 01: Earth hugging heavy forms Project Description:. This is a traditional home designed amidst of serene and green village of West Bengal. It is a vacation home for the client. So keeping the vernacular aspect of India a modern home was the most desirable result. 02: Cool dark Interiors 03. Introverted buildings with courtyards 04. Ephemeral screens to filter light 04. Evaporated cooling with water bodies.